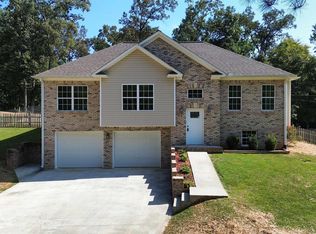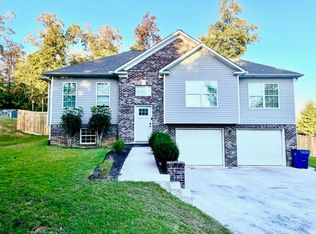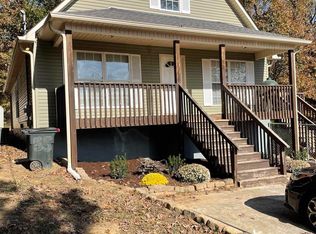Lovely and spacious 3 bed/2 bath home. Conveniently located near schools, and major roadways. Large open living room with vinyl floors and vaulted ceiling. Stainless Steel appliances and smooth top stove. Large master bedroom with 2 walk-in closets. 630 sq ft garage with entrance to unfinished basement and main level. Unfinished Basement is partially finished with some sheetrock. With 529 sq ft combined the 2 rooms in Basement are very spacious. Great for extra storage, exercise room, play area, office space, etc. Large fenced in backyard with concrete patio great for grilling/hanging out. Septic system has been inspected and pumped and is ready for new owners. Floor plan located in photos.
This property is off market, which means it's not currently listed for sale or rent on Zillow. This may be different from what's available on other websites or public sources.


