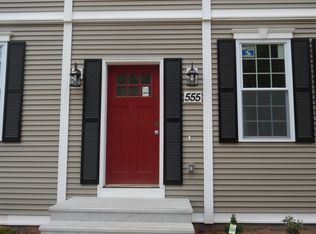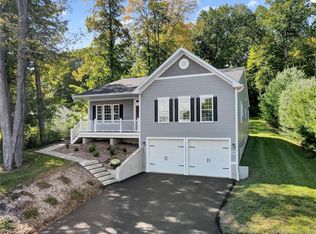Sold for $520,000 on 08/04/23
$520,000
571 Congdon Street West, Middletown, CT 06457
4beds
2,146sqft
Single Family Residence
Built in 2015
0.37 Acres Lot
$596,700 Zestimate®
$242/sqft
$3,245 Estimated rent
Home value
$596,700
$567,000 - $627,000
$3,245/mo
Zestimate® history
Loading...
Owner options
Explore your selling options
What's special
If you're looking for a new house without waiting on the build, then welcome home! Enter into the bright and open layout. On the first floor you will find your eat in kitchen with an island with pull up seating and a ton of storage along with your full dining room provides ample space for entertaining. The propane fireplace makes for cozy nights without the mess. First floor primary has a large walk in closet along with a full bathroom suite. Another first floor bedroom that could be used as an office space next to the full bathroom and seperate laundry room. On the second floor you'll find the 2 bedrooms all ample size with the second full bath between. Full unfinished basement with a ton of space! Exit out of the living room sliders to the newer deck overlooking the inviting backyard. Beautifully detailed and incredibly functional, this house has it all.
Zillow last checked: 8 hours ago
Listing updated: July 09, 2024 at 08:16pm
Listed by:
Linda's Team at William Raveis Real Estate,
Sarah Whitmore 203-535-2232,
William Raveis Real Estate 860-388-3936,
Co-Listing Agent: Linda O'Hara 860-209-7044,
William Raveis Real Estate
Bought with:
Andrew Blovish, RES.0820609
KW Legacy Partners
Source: Smart MLS,MLS#: 170573625
Facts & features
Interior
Bedrooms & bathrooms
- Bedrooms: 4
- Bathrooms: 3
- Full bathrooms: 3
Primary bedroom
- Level: Main
- Area: 200.2 Square Feet
- Dimensions: 15.4 x 13
Bedroom
- Level: Main
- Area: 189.06 Square Feet
- Dimensions: 13.8 x 13.7
Bedroom
- Level: Upper
- Area: 233.6 Square Feet
- Dimensions: 14.6 x 16
Bedroom
- Level: Upper
- Area: 166.14 Square Feet
- Dimensions: 14.2 x 11.7
Primary bathroom
- Level: Main
- Area: 61.6 Square Feet
- Dimensions: 7 x 8.8
Bathroom
- Level: Upper
- Area: 35.5 Square Feet
- Dimensions: 5 x 7.1
Bathroom
- Level: Main
- Area: 38.5 Square Feet
- Dimensions: 5 x 7.7
Dining room
- Level: Main
- Area: 151.1 Square Feet
- Dimensions: 15.11 x 10
Kitchen
- Level: Main
- Area: 338.1 Square Feet
- Dimensions: 21 x 16.1
Living room
- Level: Main
- Area: 385.31 Square Feet
- Dimensions: 15.11 x 25.5
Heating
- Gas on Gas, Forced Air, Natural Gas
Cooling
- Central Air
Appliances
- Included: Oven/Range, Microwave, Refrigerator, Dishwasher, Disposal, Washer, Dryer, Gas Water Heater
- Laundry: Main Level
Features
- Open Floorplan, Smart Thermostat
- Basement: Full
- Attic: Access Via Hatch
- Number of fireplaces: 1
Interior area
- Total structure area: 2,146
- Total interior livable area: 2,146 sqft
- Finished area above ground: 2,146
Property
Parking
- Total spaces: 2
- Parking features: Attached, Garage Door Opener, Private, Paved
- Attached garage spaces: 2
- Has uncovered spaces: Yes
Features
- Patio & porch: Covered, Deck
Lot
- Size: 0.37 Acres
- Features: Level
Details
- Parcel number: 2644276
- Zoning: R-15
Construction
Type & style
- Home type: SingleFamily
- Architectural style: Cape Cod
- Property subtype: Single Family Residence
Materials
- Vinyl Siding
- Foundation: Concrete Perimeter
- Roof: Asphalt
Condition
- New construction: No
- Year built: 2015
Utilities & green energy
- Sewer: Public Sewer
- Water: Public
Green energy
- Energy efficient items: Thermostat
Community & neighborhood
Community
- Community features: Health Club, Library, Medical Facilities, Park, Private Rec Facilities, Near Public Transport, Shopping/Mall
Location
- Region: Middletown
Price history
| Date | Event | Price |
|---|---|---|
| 8/4/2023 | Sold | $520,000+4%$242/sqft |
Source: | ||
| 6/14/2023 | Pending sale | $500,000$233/sqft |
Source: | ||
| 6/8/2023 | Listed for sale | $500,000$233/sqft |
Source: | ||
| 6/8/2023 | Contingent | $500,000$233/sqft |
Source: | ||
| 6/7/2023 | Pending sale | $500,000$233/sqft |
Source: | ||
Public tax history
| Year | Property taxes | Tax assessment |
|---|---|---|
| 2025 | $11,200 +5.5% | $332,460 |
| 2024 | $10,619 +6.3% | $332,460 |
| 2023 | $9,988 +5.3% | $332,460 +31.5% |
Find assessor info on the county website
Neighborhood: 06457
Nearby schools
GreatSchools rating
- NAKeigwin Middle SchoolGrades: 6Distance: 1 mi
- 4/10Middletown High SchoolGrades: 9-12Distance: 0.8 mi
- 2/10Lawrence SchoolGrades: K-5Distance: 1.2 mi
Schools provided by the listing agent
- High: Middletown
Source: Smart MLS. This data may not be complete. We recommend contacting the local school district to confirm school assignments for this home.

Get pre-qualified for a loan
At Zillow Home Loans, we can pre-qualify you in as little as 5 minutes with no impact to your credit score.An equal housing lender. NMLS #10287.
Sell for more on Zillow
Get a free Zillow Showcase℠ listing and you could sell for .
$596,700
2% more+ $11,934
With Zillow Showcase(estimated)
$608,634
