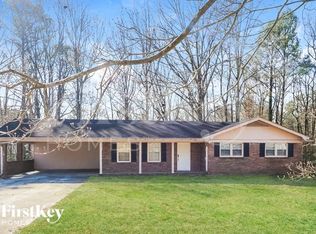Closed
$315,000
571 Carlouetta Rd SW, Mableton, GA 30126
3beds
1,400sqft
Single Family Residence
Built in 1971
0.45 Acres Lot
$344,400 Zestimate®
$225/sqft
$1,851 Estimated rent
Home value
$344,400
$327,000 - $362,000
$1,851/mo
Zestimate® history
Loading...
Owner options
Explore your selling options
What's special
Welcome to 571 Carlouetta Road! This quaint 3Bed 2Full Bath is a gem. Nestled in Bradley Acres subdivision in the sweet little town of Mableton. This amazing White brick, black trimmed, Ranch-styled home won't disappoint. The carport and driveway fits an astonishing 7 vehicles for your convenience. Enter the home through the front door or through the carport door on a rainy day. Enjoy the open floor plan upon entry with beautiful laminate wood floors throughout the common areas. The simple upgrades like sleek black ceiling fans and lighting modernize the home, but enjoy the original characteristics of this property like the craftsman window shutters and original wooden hood vent in the galley kitchen. The main bathroom has been given fresh paint with a modern lighting fixture. all three bedrooms have brand new grey carpet and new sleek black ceiling fans. Enjoy the Owners suite with en-suite for your comfort. The unfinished basement has an fireplace and has 1300 sqft. of unfinished space. it also has an entrance to the beautiful backyard. 571 Carlouetta just may be your home sweet home.
Zillow last checked: 8 hours ago
Listing updated: January 20, 2026 at 08:23am
Listed by:
Compass,
Tony Tanksley 404-808-2419,
Compass
Bought with:
Compass
Source: GAMLS,MLS#: 20102213
Facts & features
Interior
Bedrooms & bathrooms
- Bedrooms: 3
- Bathrooms: 2
- Full bathrooms: 2
- Main level bathrooms: 2
- Main level bedrooms: 3
Heating
- Central
Cooling
- Central Air
Appliances
- Included: Dishwasher
- Laundry: In Kitchen, Other
Features
- Other
- Flooring: Carpet, Laminate
- Basement: Interior Entry,Exterior Entry
- Number of fireplaces: 1
- Common walls with other units/homes: No One Below,No One Above,No Common Walls
Interior area
- Total structure area: 1,400
- Total interior livable area: 1,400 sqft
- Finished area above ground: 1,400
- Finished area below ground: 0
Property
Parking
- Total spaces: 7
- Parking features: Carport
- Has carport: Yes
Features
- Levels: One
- Stories: 1
- Fencing: Back Yard
- Has view: Yes
- View description: Seasonal View
Lot
- Size: 0.45 Acres
- Features: None
Details
- Parcel number: 17010100070
- Special conditions: Investor Owned
Construction
Type & style
- Home type: SingleFamily
- Architectural style: Brick 4 Side
- Property subtype: Single Family Residence
Materials
- Brick
- Roof: Other
Condition
- Resale
- New construction: No
- Year built: 1971
Utilities & green energy
- Sewer: Public Sewer
- Water: Public
- Utilities for property: Electricity Available, Water Available
Community & neighborhood
Community
- Community features: None
Location
- Region: Mableton
- Subdivision: Bradley Acres
Other
Other facts
- Listing agreement: Exclusive Right To Sell
- Listing terms: Cash,Conventional,FHA
Price history
| Date | Event | Price |
|---|---|---|
| 3/28/2023 | Pending sale | $315,000$225/sqft |
Source: | ||
| 3/24/2023 | Sold | $315,000$225/sqft |
Source: | ||
| 3/11/2023 | Pending sale | $315,000$225/sqft |
Source: | ||
| 3/8/2023 | Contingent | $315,000$225/sqft |
Source: | ||
| 2/27/2023 | Price change | $315,000-7.4%$225/sqft |
Source: | ||
Public tax history
| Year | Property taxes | Tax assessment |
|---|---|---|
| 2024 | $3,615 +30.3% | $119,896 +30.3% |
| 2023 | $2,774 +375.4% | $92,000 +1.7% |
| 2022 | $583 +8.3% | $90,496 +19.7% |
Find assessor info on the county website
Neighborhood: 30126
Nearby schools
GreatSchools rating
- 5/10Russell Elementary SchoolGrades: PK-5Distance: 1.2 mi
- 6/10Floyd Middle SchoolGrades: 6-8Distance: 0.3 mi
- 4/10South Cobb High SchoolGrades: 9-12Distance: 2.3 mi
Schools provided by the listing agent
- Elementary: Russell
- Middle: Floyd
- High: South Cobb
Source: GAMLS. This data may not be complete. We recommend contacting the local school district to confirm school assignments for this home.
Get a cash offer in 3 minutes
Find out how much your home could sell for in as little as 3 minutes with a no-obligation cash offer.
Estimated market value$344,400
Get a cash offer in 3 minutes
Find out how much your home could sell for in as little as 3 minutes with a no-obligation cash offer.
Estimated market value
$344,400
