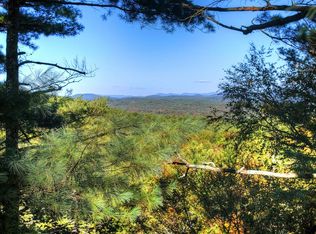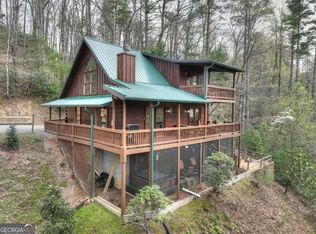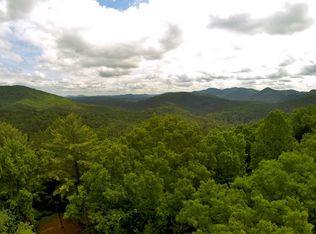Perfectly Perched at the Highest Point, Overlooking a SEA of "National Forest" Mtn. Peaks discover this Masterpiece of Design in an Outstanding Aska location.Thoughtfully Planned w/Unparalleled Quality & Exceptional Rental History.Long LEVEL Driveway Approach affords Privacy & leads to an Inviting Exterior of Cedar Shakes, Live Edge & Log Siding wrapped w/Laurel Branch Railings.TWO "Extended" Party Porches (16X24)w/REAL Stone Fireplaces. Generous Great Rm w/WALL of (10)Windows illuminating Rich Wood Textures & Contrasting Stains. Handsome Stone Fireplace, Wainscoting & Open "Slab" Staircase. Kitchen features Raised "Wood" Bar, Granite Tops, Hammered Copper & Wrought Iron (Gas Stove). Extended Main Level Master Suite w/Sitting Area,Soaking Tub, Enormous "Slate" Shower (Transom Window & Frameless Shower Doors) & Double Granite Vanity. Open Loft "Office" Area, (2) Guest Rms (one w/Private Porch) w/Fixed Gable Glass & Full Bath w/Tile Shower & Extended Granite Vanity.
This property is off market, which means it's not currently listed for sale or rent on Zillow. This may be different from what's available on other websites or public sources.


