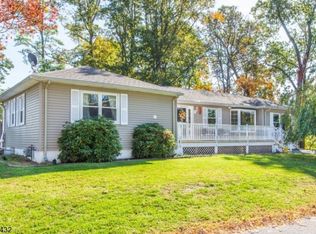Closed
$925,000
571 Audrey Road, Mount Arlington Boro, NJ 07850
5beds
3baths
--sqft
Single Family Residence
Built in ----
0.34 Acres Lot
$961,000 Zestimate®
$--/sqft
$4,687 Estimated rent
Home value
$961,000
$884,000 - $1.04M
$4,687/mo
Zestimate® history
Loading...
Owner options
Explore your selling options
What's special
Zillow last checked: 13 hours ago
Listing updated: June 14, 2025 at 12:17am
Listed by:
Michelle L. Fichera-caruso 973-770-7777,
Re/Max House Values
Bought with:
Jesse Flowers
Coldwell Banker Realty
Source: GSMLS,MLS#: 3957435
Price history
| Date | Event | Price |
|---|---|---|
| 6/13/2025 | Sold | $925,000+2.8% |
Source: | ||
| 5/20/2025 | Pending sale | $899,900 |
Source: | ||
| 4/19/2025 | Listed for sale | $899,900+159.3% |
Source: | ||
| 1/6/2004 | Sold | $347,000 |
Source: Public Record Report a problem | ||
Public tax history
| Year | Property taxes | Tax assessment |
|---|---|---|
| 2025 | $15,779 | $775,000 |
| 2024 | $15,779 -7.7% | $775,000 -11.4% |
| 2023 | $17,102 +27.1% | $874,800 +80.6% |
Find assessor info on the county website
Neighborhood: 07850
Nearby schools
GreatSchools rating
- 8/10Mount Arlington Public Elementary SchoolGrades: 3-8Distance: 0.5 mi
- NAEdith M. Decker Elementary SchoolGrades: PK-2Distance: 1.7 mi
Get a cash offer in 3 minutes
Find out how much your home could sell for in as little as 3 minutes with a no-obligation cash offer.
Estimated market value$961,000
Get a cash offer in 3 minutes
Find out how much your home could sell for in as little as 3 minutes with a no-obligation cash offer.
Estimated market value
$961,000
