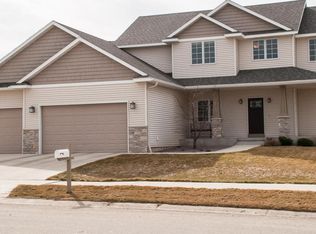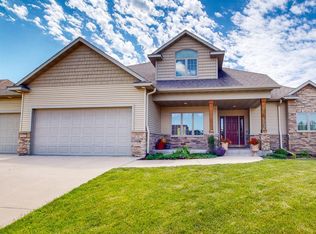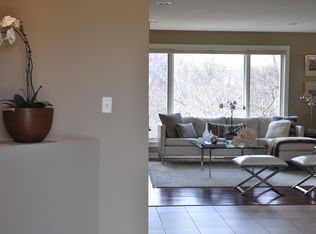Closed
$650,000
571 22nd Ave SW, Rochester, MN 55902
4beds
4,161sqft
Single Family Residence
Built in 2004
0.43 Acres Lot
$665,100 Zestimate®
$156/sqft
$3,307 Estimated rent
Home value
$665,100
$605,000 - $732,000
$3,307/mo
Zestimate® history
Loading...
Owner options
Explore your selling options
What's special
Located in desirable Southwest Rochester. This stunning 2-story home features 4 bedrooms, 4 bathrooms and lot that is just under half an acre. This 1-owner home was a spec home when it was built and features extras throughout. Main floor offers beautiful great room with fireplace, vaulted ceilings, abundance of windows with maintenance free deck off of eating area overlooking private wooded backyard. Kitchen has new stainless steel appliances. Primary bedroom is conveniently situated on the main floor has walk-in closet, separate tub, and glass enclosed shower. Oversized main floor laundry/mud room has lots of storage. The lower level has family room with fireplace and lots of built-ins, wet bar, bedroom and full bath with glass shower and walks out to patio. Home has new roof (2022), New HVAC (2023), New garage doors (2023) and newer water heater (2019). Schedule your showing today!
Zillow last checked: 8 hours ago
Listing updated: November 19, 2025 at 10:53pm
Listed by:
Jill Bailey 507-990-6042,
Edina Realty, Inc.
Bought with:
Kaitlin Berg
Re/Max Results
Source: NorthstarMLS as distributed by MLS GRID,MLS#: 6600056
Facts & features
Interior
Bedrooms & bathrooms
- Bedrooms: 4
- Bathrooms: 4
- Full bathrooms: 3
- 1/2 bathrooms: 1
Bedroom 1
- Level: Main
Bedroom 2
- Level: Upper
Bedroom 3
- Level: Upper
Bedroom 4
- Level: Lower
Dining room
- Level: Main
Family room
- Level: Lower
Informal dining room
- Level: Main
Informal dining room
- Level: Main
Kitchen
- Level: Main
Laundry
- Level: Main
Living room
- Level: Main
Office
- Level: Upper
Heating
- Forced Air
Cooling
- Central Air
Appliances
- Included: Dishwasher, Disposal, Dryer, Gas Water Heater, Microwave, Range, Refrigerator, Stainless Steel Appliance(s), Washer
Features
- Basement: Concrete
- Number of fireplaces: 2
- Fireplace features: Family Room
Interior area
- Total structure area: 4,161
- Total interior livable area: 4,161 sqft
- Finished area above ground: 2,563
- Finished area below ground: 1,598
Property
Parking
- Total spaces: 3
- Parking features: Attached, Concrete, Garage Door Opener
- Attached garage spaces: 3
- Has uncovered spaces: Yes
Accessibility
- Accessibility features: None
Features
- Levels: Two
- Stories: 2
- Patio & porch: Deck, Patio
Lot
- Size: 0.43 Acres
- Dimensions: 84 x 224
Details
- Foundation area: 1598
- Parcel number: 640323069758
- Zoning description: Residential-Single Family
Construction
Type & style
- Home type: SingleFamily
- Property subtype: Single Family Residence
Materials
- Vinyl Siding, Concrete
Condition
- Age of Property: 21
- New construction: No
- Year built: 2004
Utilities & green energy
- Gas: Natural Gas
- Sewer: City Sewer/Connected
- Water: City Water/Connected
Community & neighborhood
Location
- Region: Rochester
- Subdivision: Folwell Ridge Sub
HOA & financial
HOA
- Has HOA: No
Price history
| Date | Event | Price |
|---|---|---|
| 11/18/2024 | Sold | $650,000-7.1%$156/sqft |
Source: | ||
| 11/3/2024 | Pending sale | $700,000$168/sqft |
Source: | ||
| 10/21/2024 | Price change | $700,000-1.3%$168/sqft |
Source: | ||
| 10/8/2024 | Price change | $709,000-1.4%$170/sqft |
Source: | ||
| 10/3/2024 | Price change | $719,000-1.4%$173/sqft |
Source: | ||
Public tax history
| Year | Property taxes | Tax assessment |
|---|---|---|
| 2024 | $8,328 | $637,000 +0.7% |
| 2023 | -- | $632,800 +13.1% |
| 2022 | $6,774 +4.5% | $559,600 +13.6% |
Find assessor info on the county website
Neighborhood: 55902
Nearby schools
GreatSchools rating
- 8/10Folwell Elementary SchoolGrades: PK-5Distance: 0.5 mi
- 9/10Mayo Senior High SchoolGrades: 8-12Distance: 2.7 mi
- 5/10John Adams Middle SchoolGrades: 6-8Distance: 2.8 mi
Schools provided by the listing agent
- Elementary: Folwell
- Middle: Willow Creek
- High: Mayo
Source: NorthstarMLS as distributed by MLS GRID. This data may not be complete. We recommend contacting the local school district to confirm school assignments for this home.
Get a cash offer in 3 minutes
Find out how much your home could sell for in as little as 3 minutes with a no-obligation cash offer.
Estimated market value
$665,100


