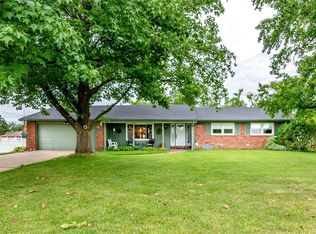Closed
Listing Provided by:
Jody Parrish 314-496-5639,
EXP Realty, LLC
Bought with: Exit Elite Realty
Price Unknown
5709 Werner Dr, High Ridge, MO 63049
2beds
984sqft
Single Family Residence
Built in 1954
0.58 Acres Lot
$190,400 Zestimate®
$--/sqft
$1,233 Estimated rent
Home value
$190,400
$168,000 - $215,000
$1,233/mo
Zestimate® history
Loading...
Owner options
Explore your selling options
What's special
Welcome to your charming oasis nestled on .577 acres on a serene quiet street. This delightful 2-bedroom home offers a perfect blend of a peaceful retreat while still being close to all amenities. Step inside the living room to discover timeless wood floors and a woodburning fireplace adding warmth and character inviting you to just relax and unwind, while the functional kitchen awaits your personal touch to transform it into your culinary haven. Boasting a covered porch and patio, it's perfect for enjoying your morning coffee or evening gatherings, rain or shine. The expansive yard offers ample space for gardening, outdoor activities, or simply basking in own your private sanctuary. A little cosmetic work (paint, new bathroom linoleum) would add to this home but it's fully livable and ready for you to make it your own. With it's unbeatable location & charming features, it’s a rare find that combines potential with immediate livability. transforming this house into your dream home
Zillow last checked: 8 hours ago
Listing updated: April 28, 2025 at 05:53pm
Listing Provided by:
Jody Parrish 314-496-5639,
EXP Realty, LLC
Bought with:
Travis L Greer, 2024009266
Exit Elite Realty
Source: MARIS,MLS#: 24039542 Originating MLS: St. Louis Association of REALTORS
Originating MLS: St. Louis Association of REALTORS
Facts & features
Interior
Bedrooms & bathrooms
- Bedrooms: 2
- Bathrooms: 1
- Full bathrooms: 1
- Main level bathrooms: 1
- Main level bedrooms: 2
Bedroom
- Features: Floor Covering: Wood, Wall Covering: Some
- Level: Main
- Area: 156
- Dimensions: 12x13
Bathroom
- Features: Floor Covering: Wood, Wall Covering: Some
- Level: Main
- Area: 110
- Dimensions: 11x10
Dining room
- Features: Floor Covering: Wood, Wall Covering: Some
- Level: Main
- Area: 108
- Dimensions: 12x9
Kitchen
- Level: Main
- Area: 96
- Dimensions: 12x8
Living room
- Features: Floor Covering: Wood, Wall Covering: Some
- Level: Main
- Area: 182
- Dimensions: 14x13
Heating
- Forced Air, Propane
Cooling
- Central Air, Electric
Appliances
- Included: Dryer, Gas Range, Gas Oven, Refrigerator, Washer, Electric Water Heater
Features
- Kitchen/Dining Room Combo, Separate Dining
- Flooring: Hardwood
- Basement: Walk-Out Access
- Number of fireplaces: 1
- Fireplace features: Wood Burning, Living Room
Interior area
- Total structure area: 984
- Total interior livable area: 984 sqft
- Finished area above ground: 984
Property
Parking
- Total spaces: 1
- Parking features: Attached, Garage, Garage Door Opener, Off Street
- Attached garage spaces: 1
Features
- Levels: One
- Patio & porch: Patio, Covered
Lot
- Size: 0.58 Acres
- Dimensions: 100 x 252
- Features: Level
Details
- Additional structures: Shed(s)
- Parcel number: 036.014.04002014
- Special conditions: Standard
Construction
Type & style
- Home type: SingleFamily
- Architectural style: Ranch,Traditional
- Property subtype: Single Family Residence
Materials
- Brick
Condition
- Year built: 1954
Utilities & green energy
- Sewer: Public Sewer, Lift System
- Water: Public
Community & neighborhood
Location
- Region: High Ridge
- Subdivision: Werners
HOA & financial
HOA
- HOA fee: $120 annually
Other
Other facts
- Listing terms: Cash,Conventional,FHA,VA Loan
- Ownership: Private
- Road surface type: Concrete
Price history
| Date | Event | Price |
|---|---|---|
| 8/28/2024 | Sold | -- |
Source: | ||
| 7/30/2024 | Pending sale | $175,000$178/sqft |
Source: | ||
| 7/11/2024 | Listing removed | -- |
Source: | ||
| 6/28/2024 | Listed for sale | $175,000+16.7%$178/sqft |
Source: | ||
| 5/12/2021 | Sold | -- |
Source: | ||
Public tax history
| Year | Property taxes | Tax assessment |
|---|---|---|
| 2025 | $1,197 +6.9% | $16,800 +8.4% |
| 2024 | $1,119 +0.5% | $15,500 |
| 2023 | $1,113 -0.1% | $15,500 |
Find assessor info on the county website
Neighborhood: 63049
Nearby schools
GreatSchools rating
- 7/10High Ridge Elementary SchoolGrades: K-5Distance: 0.2 mi
- 5/10Wood Ridge Middle SchoolGrades: 6-8Distance: 1.8 mi
- 6/10Northwest High SchoolGrades: 9-12Distance: 8 mi
Schools provided by the listing agent
- Elementary: High Ridge Elem.
- Middle: Northwest Valley School
- High: Northwest High
Source: MARIS. This data may not be complete. We recommend contacting the local school district to confirm school assignments for this home.
Get a cash offer in 3 minutes
Find out how much your home could sell for in as little as 3 minutes with a no-obligation cash offer.
Estimated market value
$190,400
