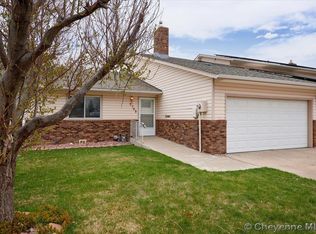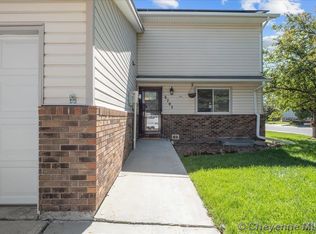Well Maintained ranch patio home. Main floor master, main floor laundry. Carefree leaving that has an HOA that takes care of all outside maintenance. No mowing or shoveling. Unfinished basement ready for your design!
This property is off market, which means it's not currently listed for sale or rent on Zillow. This may be different from what's available on other websites or public sources.

