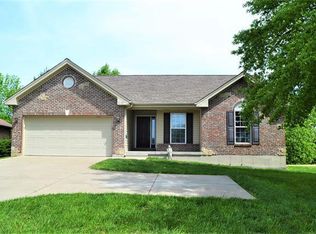Charming Home in Convenient Location, This One is Ready for You! Magnificently maintained, this home offers so many desirable features from vaulted ceiling in Great Room to large level backyard to spacious Master Suite. The floorplan draws you into the home through its open layout and divided bedroom design. Large entry foyer opens to the sprawling living room with space for a desk nook before combining with the Dining room, breakfast bar, and kitchen. On one end of the home you will find 2 spacious bedrooms with a shared full bath, and on the other end, you'll find the master suite with his & hers closets, great natural lighting, and bathroom suite featuring vanity sink & seat combo, walk-in shower, & Jacuzzi tub. The lower level is designed to be finished with a walkout & rough-in bath. Currently has one bedroom finished in lower level, and set up for other parts to be finished rather easily. Call Today to schedule a Viewing!
This property is off market, which means it's not currently listed for sale or rent on Zillow. This may be different from what's available on other websites or public sources.

