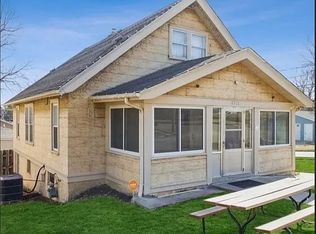Looking for a NEW garage? Ask about the $10,000 forgivable funds available to approved buyers through Neighborhood Finance! Qualified buyers can use it for a NEW GARAGE or other approved home updates. Take a look at this one owner gem w/over 1,420 finished sqft in move-in condition. This well loved home is in excellent condition & comes with a ONE YEAR home warranty! Main level offers a living room with picture window for natural daylight. Enjoy family meals in the dining area open to the kitchen that includes ALL appliances. Sliders open to a deck overlooking the large fenced backyard. Hours of outdoor fun for kiddos and pets. Two bedrooms are near the full bath. There is more! Finished walkout lower level offers 2 more bedrooms with a full bath and a flex room for office or family room. Washer and dryer are included in the laundry room near the additional full bathroom. This ideal location is near school, park, bus line, shopping & minutes to downtown. Step inside and Fall in Love!
This property is off market, which means it's not currently listed for sale or rent on Zillow. This may be different from what's available on other websites or public sources.

