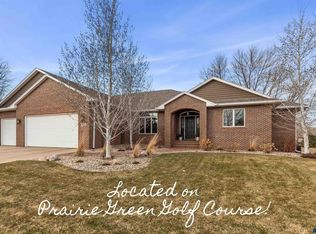Sold for $650,000
$650,000
5709 S Tomar Rd, Sioux Falls, SD 57108
4beds
3,512sqft
Single Family Residence
Built in 1997
0.34 Acres Lot
$658,600 Zestimate®
$185/sqft
$3,289 Estimated rent
Home value
$658,600
$619,000 - $698,000
$3,289/mo
Zestimate® history
Loading...
Owner options
Explore your selling options
What's special
This stunning 4-bedroom, 3-bathroom ranch home is nestled along the picturesque Prairie Green Golf Course, offering breathtaking views and a lifestyle of luxury and leisure. Step inside to discover a spacious and inviting open floor plan, perfect for entertaining and everyday living. The heart of the home is the expansive living room, anchored by a cozy fireplace and bathed in natural light. An open staircase adds a touch of architectural elegance. The chef's kitchen is a dream, boasting ample counter space, a large eat-up island, and top-of-the-line appliances. It seamlessly flows into the dining area, creating a perfect space for gatherings. A sprawling deck extends from the living area, offering panoramic views of the golf course and a tranquil water feature nearby. Enjoy morning coffee or evening cocktails while soaking in the serene ambiance. Retreat to the master suite, a true sanctuary featuring a private hot tub room, a spa-like bathroom with a soaker tub overlooking the golf course. Three additional well-appointed bedrooms provide ample space for family and guests. Three full bathrooms ensure comfort and convenience for all. Enjoy a comfortable lower level family room with a fireplace and wet bar. The lower level offers garden level windows which make you feel like you are on the main level. A large storage area offers plenty of room for all your belongings. Witness awe-inspiring sunsets from the comfort of your own home.
This exceptional property offers a rare opportunity to live the golf course lifestyle in a home that exudes elegance, comfort, and tranquility. Don't miss out on the chance to make this dream home yours! A list of extensive updates available upon request.
Zillow last checked: 8 hours ago
Listing updated: August 14, 2025 at 10:47am
Listed by:
Brad J Hanisch,
AMERI/STAR Real Estate, Inc.
Bought with:
Non-Members Sales
Source: Realtor Association of the Sioux Empire,MLS#: 22503481
Facts & features
Interior
Bedrooms & bathrooms
- Bedrooms: 4
- Bathrooms: 3
- Full bathrooms: 3
- Main level bedrooms: 2
Primary bedroom
- Description: Owners Bath & WIC - Hot Tub/Sitting Room
- Level: Main
- Area: 240
- Dimensions: 15 x 16
Bedroom 2
- Description: Bedroom / Office Space
- Level: Main
- Area: 132
- Dimensions: 11 x 12
Bedroom 3
- Description: Walk in Closet
- Level: Basement
- Area: 176
- Dimensions: 11 x 16
Bedroom 4
- Description: Walk In Closet
- Level: Basement
- Area: 216
- Dimensions: 12 x 18
Dining room
- Description: Formal Dining Room with Built Ins
- Level: Main
- Area: 210
- Dimensions: 14 x 15
Family room
- Description: Includes a Fireplace & Wet Bar
- Level: Basement
- Area: 442
- Dimensions: 17 x 26
Kitchen
- Description: Large Island with Breakfast Nook
- Level: Main
- Area: 168
- Dimensions: 12 x 14
Living room
- Description: Large Open With a Fireplace
- Level: Main
- Area: 1020
- Dimensions: 30 x 34
Heating
- 90% Efficient, Natural Gas
Cooling
- Central Air
Appliances
- Included: Dishwasher, Disposal, Dryer, Electric Range, Microwave, Refrigerator, Washer
Features
- Formal Dining Rm, Master Downstairs, Main Floor Laundry, Master Bath, Vaulted Ceiling(s), Wet Bar
- Flooring: Carpet, Ceramic Tile, Wood
- Basement: Full
- Number of fireplaces: 2
- Fireplace features: Gas
Interior area
- Total interior livable area: 3,512 sqft
- Finished area above ground: 2,024
- Finished area below ground: 1,488
Property
Parking
- Total spaces: 3
- Parking features: Concrete
- Garage spaces: 3
Features
- Patio & porch: Front Porch, Deck
Lot
- Size: 0.34 Acres
- Dimensions: 100X150
- Features: City Lot, Garden
Details
- Parcel number: 280.24.11.003
Construction
Type & style
- Home type: SingleFamily
- Architectural style: Ranch
- Property subtype: Single Family Residence
Materials
- Brick, Wood Siding
- Roof: Composition
Condition
- Year built: 1997
Utilities & green energy
- Sewer: Public Sewer
- Water: Public
Community & neighborhood
Location
- Region: Sioux Falls
- Subdivision: Lincoln Hills
Other
Other facts
- Listing terms: VA Buyer
- Road surface type: Asphalt, Curb and Gutter
Price history
| Date | Event | Price |
|---|---|---|
| 8/8/2025 | Sold | $650,000-8.5%$185/sqft |
Source: | ||
| 6/26/2025 | Price change | $710,000-2.1%$202/sqft |
Source: | ||
| 6/14/2025 | Price change | $725,000-5.2%$206/sqft |
Source: | ||
| 5/28/2025 | Price change | $765,000-3.8%$218/sqft |
Source: | ||
| 5/9/2025 | Price change | $795,000-4.2%$226/sqft |
Source: | ||
Public tax history
| Year | Property taxes | Tax assessment |
|---|---|---|
| 2025 | $6,249 +9.8% | $522,787 +0.9% |
| 2024 | $5,690 +8.2% | $518,121 +16.8% |
| 2023 | $5,260 -0.4% | $443,638 +10.7% |
Find assessor info on the county website
Neighborhood: 57108
Nearby schools
GreatSchools rating
- 7/10Robert Frost Elementary - 18Grades: PK-5Distance: 1.8 mi
- 7/10Patrick Henry Middle School - 07Grades: 6-8Distance: 2.2 mi
- 6/10Lincoln High School - 02Grades: 9-12Distance: 1.9 mi
Schools provided by the listing agent
- Elementary: Robert Frost ES
- Middle: Patrick Henry MS
- High: Lincoln HS
- District: Sioux Falls
Source: Realtor Association of the Sioux Empire. This data may not be complete. We recommend contacting the local school district to confirm school assignments for this home.

Get pre-qualified for a loan
At Zillow Home Loans, we can pre-qualify you in as little as 5 minutes with no impact to your credit score.An equal housing lender. NMLS #10287.
