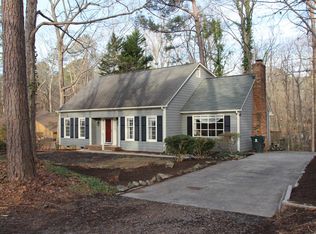Sold for $425,000
$425,000
5709 Russell Rd, Durham, NC 27712
3beds
1,466sqft
Single Family Residence, Residential
Built in 1977
0.77 Acres Lot
$417,700 Zestimate®
$290/sqft
$2,030 Estimated rent
Home value
$417,700
$397,000 - $443,000
$2,030/mo
Zestimate® history
Loading...
Owner options
Explore your selling options
What's special
This beautifully updated home blends contemporary style with modern convenience. Featuring an open floor plan, it offers a seamless flow between living spaces, perfect for modern living and entertaining. Stunning new LVP floors add durability and sophistication throughout. The primary bedroom boasts brand-new windows and direct access to a newly screened-in porch, creating a private retreat for relaxation. A new front door enhances both security and curb appeal, while a freshly laid circular gravel driveway adds a welcoming touch. The home's interior and exterior fireplaces create warm, inviting spaces for year-round enjoyment. The charming front porch and expansive open-deck stair concept elevate outdoor living, making the new deck a perfect space for gatherings. Inside, the fully renovated kitchen showcases sleek quartz countertops, a new standalone hood range, and a convection oven, with a dishwasher and microwave included for added convenience. The newly remodeled bathrooms feature stylish finishes, complemented by all-new lighting throughout. New patio doors provide seamless indoor-outdoor flow, while a rustic cedar mantel adds a touch of warmth and character. With a brand-new HVAC system ensuring year-round comfort, this home is the perfect fusion of modern design and everyday functionality!
Zillow last checked: 8 hours ago
Listing updated: October 28, 2025 at 01:09am
Listed by:
Hanadee Jameel Ali 919-987-5934,
EXP Realty LLC
Bought with:
Heather Gower, 322968
Coldwell Banker Advantage
Source: Doorify MLS,MLS#: 10104669
Facts & features
Interior
Bedrooms & bathrooms
- Bedrooms: 3
- Bathrooms: 2
- Full bathrooms: 2
Heating
- Central
Cooling
- Central Air
Features
- Flooring: Vinyl
- Basement: Crawl Space
Interior area
- Total structure area: 1,466
- Total interior livable area: 1,466 sqft
- Finished area above ground: 1,466
- Finished area below ground: 0
Property
Parking
- Total spaces: 5
- Parking features: Open
- Uncovered spaces: 5
Features
- Levels: One
- Stories: 1
- Has view: Yes
Lot
- Size: 0.77 Acres
Details
- Parcel number: 184848
- Special conditions: Standard
Construction
Type & style
- Home type: SingleFamily
- Architectural style: Contemporary
- Property subtype: Single Family Residence, Residential
Materials
- Wood Siding
- Foundation: Block
- Roof: Shingle
Condition
- New construction: No
- Year built: 1977
Utilities & green energy
- Sewer: Septic Tank
- Water: Public
Community & neighborhood
Location
- Region: Durham
- Subdivision: Not in a Subdivision
Price history
| Date | Event | Price |
|---|---|---|
| 7/30/2025 | Sold | $425,000-1.1%$290/sqft |
Source: | ||
| 6/20/2025 | Listed for sale | $429,900-2.3%$293/sqft |
Source: | ||
| 5/29/2025 | Listing removed | $440,000$300/sqft |
Source: | ||
| 5/2/2025 | Pending sale | $440,000$300/sqft |
Source: | ||
| 4/17/2025 | Price change | $440,000-2.2%$300/sqft |
Source: | ||
Public tax history
| Year | Property taxes | Tax assessment |
|---|---|---|
| 2025 | $2,164 +26.8% | $299,458 +84.9% |
| 2024 | $1,706 +5.1% | $161,986 |
| 2023 | $1,623 +18.2% | $161,986 |
Find assessor info on the county website
Neighborhood: Willowhaven
Nearby schools
GreatSchools rating
- 3/10Eno Valley ElementaryGrades: PK-5Distance: 2.3 mi
- 7/10George L Carrington MiddleGrades: 6-8Distance: 2 mi
- 2/10Northern HighGrades: 9-12Distance: 2.4 mi
Schools provided by the listing agent
- Elementary: Durham - Eno Valley
- Middle: Guilford - George Moses Horton
- High: Durham - Riverside
Source: Doorify MLS. This data may not be complete. We recommend contacting the local school district to confirm school assignments for this home.
Get a cash offer in 3 minutes
Find out how much your home could sell for in as little as 3 minutes with a no-obligation cash offer.
Estimated market value$417,700
Get a cash offer in 3 minutes
Find out how much your home could sell for in as little as 3 minutes with a no-obligation cash offer.
Estimated market value
$417,700
