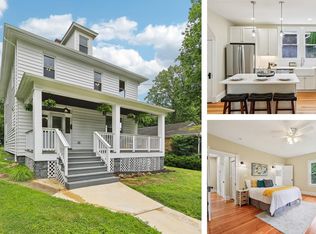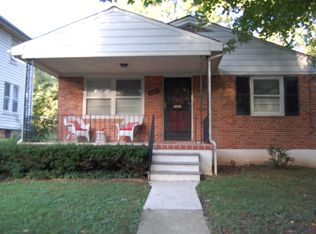Charming Arts and Crafts on Quiet Non through Street, 9" ceilings, Modern Kitchen with Stainless Appliances, Wood floors on main level, 1st level bedroom has ample closets and slider to deck, Master Bedroom on 2nd Level has Full bath with Whirlpool Tub and Separate Shower, 3rd Bedroom is being used as Walk in closet, Pool Table included, Well Landscaped Yard has Gold Fish Pond, 1 Car Garage.
This property is off market, which means it's not currently listed for sale or rent on Zillow. This may be different from what's available on other websites or public sources.

