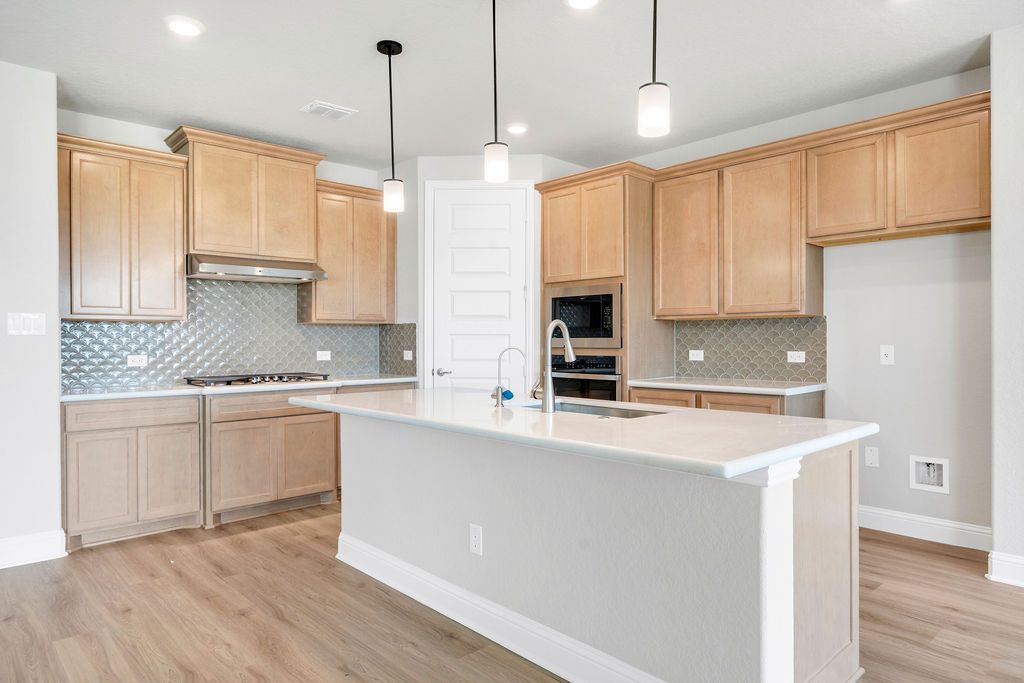
New constructionPrice cut: $14.09K (7/25)
$565,900
4beds
2,532sqft
5709 Provo Pl, San Antonio, TX 78263
4beds
2,532sqft
Single family residence
Built in 2025
0.50 Acres
2 Attached garage spaces
$223 price/sqft
$500 annually HOA fee
What's special
Open floor planBuilt in appliancesGranite in masterGenerously sized closetSpa showerExpansive shower
Presenting the Cotulla Plan-a quintessential single-story home that encapsulates both luxury and practicality. This impeccably designed residence offers four spacious bedrooms, including a master suite that features an expansive shower equipped with dual showerheads and a generously sized closet, perfectly accommodating your wardrobe needs. 8' doors throughout, Spa Shower, Built in ...
- 256 days |
- 85 |
- 2 |
Source: LERA MLS,MLS#: 1838553
Travel times
Kitchen
Family Room
Primary Bedroom
Zillow last checked: 7 hours ago
Listing updated: August 05, 2025 at 12:07am
Listed by:
Teresa Zepeda TREC #706355 (210) 387-2584,
Keller Williams Heritage
Source: LERA MLS,MLS#: 1838553
Facts & features
Interior
Bedrooms & bathrooms
- Bedrooms: 4
- Bathrooms: 3
- Full bathrooms: 3
Primary bedroom
- Features: Walk-In Closet(s), Ceiling Fan(s)
- Area: 224
- Dimensions: 14 x 16
Bedroom 2
- Area: 132
- Dimensions: 12 x 11
Bedroom 3
- Area: 143
- Dimensions: 13 x 11
Bedroom 4
- Area: 132
- Dimensions: 11 x 12
Primary bathroom
- Features: Shower Only, Separate Vanity
- Area: 144
- Dimensions: 16 x 9
Dining room
- Area: 182
- Dimensions: 13 x 14
Kitchen
- Area: 221
- Dimensions: 13 x 17
Living room
- Area: 306
- Dimensions: 17 x 18
Office
- Area: 165
- Dimensions: 15 x 11
Heating
- Central, Natural Gas
Cooling
- 13-15 SEER AX, Ceiling Fan(s), Central Air
Appliances
- Included: Self Cleaning Oven, Range, Gas Cooktop, Disposal, Dishwasher, Plumbed For Ice Maker, Vented Exhaust Fan, Gas Water Heater, ENERGY STAR Qualified Appliances, High Efficiency Water Heater
- Laundry: Main Level, Washer Hookup, Dryer Connection
Features
- One Living Area, Liv/Din Combo, Eat-in Kitchen, Kitchen Island, Breakfast Bar, Study/Library, Utility Room Inside, Open Floorplan, High Speed Internet, Ceiling Fan(s), Programmable Thermostat
- Flooring: Carpet, Ceramic Tile
- Windows: Double Pane Windows, Low Emissivity Windows, Window Coverings
- Has basement: No
- Has fireplace: No
- Fireplace features: Not Applicable
Interior area
- Total interior livable area: 2,532 sqft
Video & virtual tour
Property
Parking
- Total spaces: 2
- Parking features: Two Car Garage, Attached, Oversized, Garage Door Opener
- Attached garage spaces: 2
Features
- Levels: One
- Stories: 1
- Pool features: None
Lot
- Size: 0.5 Acres
- Features: 1/2-1 Acre, Curbs, Street Gutters, Sidewalks, Streetlights
Construction
Type & style
- Home type: SingleFamily
- Architectural style: Traditional
- Property subtype: Single Family Residence
Materials
- Brick, 4 Sides Masonry, Stone, Stucco, Radiant Barrier
- Foundation: Slab
- Roof: Composition
Condition
- New Construction
- New construction: Yes
- Year built: 2025
Details
- Builder name: Bellaire Homes
Utilities & green energy
- Sewer: Sewer System
- Water: Water System
- Utilities for property: Cable Available
Green energy
- Green verification: HERS Index Score
Community & HOA
Community
- Features: None
- Security: Smoke Detector(s)
- Subdivision: Annabelle Ranch
HOA
- Has HOA: Yes
- HOA fee: $500 annually
- HOA name: ANNABELLE RANCH
Location
- Region: San Antonio
Financial & listing details
- Price per square foot: $223/sqft
- Price range: $565.9K - $565.9K
- Date on market: 1/31/2025
- Listing terms: Conventional,FHA,VA Loan,Cash,USDA Loan
- Road surface type: Paved