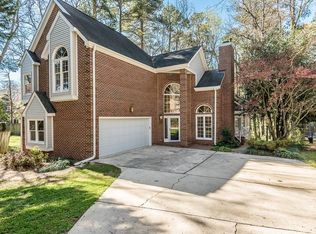Creative ranch renovation features open kitchen w/ new cabinets, granite counters/tile backsplash, all new stainless stove, dishwasher, microwave AND refrigerator. Remarkable new bathrooms with new tile, vanities and fixtures. New interior and exterior paint (including deck stain), new ceiling fans, new porch posts and railings. Family room with masonry fireplace, exposed beams and door to deck. Large, flat and mostly fenced yard has utility shed. Rocking chair front porch. Over-sized one car garage.
This property is off market, which means it's not currently listed for sale or rent on Zillow. This may be different from what's available on other websites or public sources.
