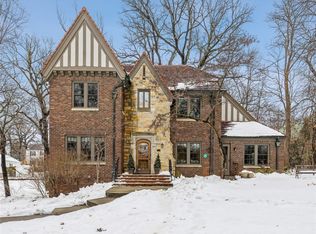Sold for $420,000
$420,000
5709 N Waterbury Rd, Des Moines, IA 50312
3beds
1,811sqft
Single Family Residence
Built in 1950
0.3 Acres Lot
$419,500 Zestimate®
$232/sqft
$2,691 Estimated rent
Home value
$419,500
$394,000 - $449,000
$2,691/mo
Zestimate® history
Loading...
Owner options
Explore your selling options
What's special
Classic yet modern ranch home along gorgeous North Waterbury Road. Layout maximizes every inch of it's 1800+ square feet. Fresh finishes+updates make for beautiful, low-maintenance living. Separate Foyer, Living Room, Dining Room and Kitchen complete with arched pass-throughs, hardwood floors, fireplace, custom cabinetry, waterfall peninsula and double sink. Picture windows and french doors offer beautiful yard views and bring the outdoors in. Dining Room and Kitchen open directly to tiered Patios and fully-fenced Backyard with 10'x10' storage Shed. Enviably spacious Primary Suite with walk-in shower, double sink, walk-in closet and designated Office overlooking peaceful Backyard. Additional 1450+sq ft Basement features: Family Room large enough for sectional couch plus pool table, Powder Room, Exercise Room and numerous storage closets. Convenient Drop Zone just inside tuck-under Garage entrance. Tandem Garage can accommodate two cars. There is additional Parking Pad adjacent to driveway. Original double-hung windows throughout have been replaced with Andersen windows. See disclosure for details on the care of this incredible home. Come experience for yourself during Open Houses this Friday (10/25) from 5-6:30pm or Sunday (10/27) from 12:30-2pm.
Zillow last checked: 8 hours ago
Listing updated: December 04, 2024 at 09:24am
Listed by:
Rose Green (773)844-1782,
RE/MAX Concepts
Bought with:
Connie Brown
Iowa Realty Ankeny
Source: DMMLS,MLS#: 706482 Originating MLS: Des Moines Area Association of REALTORS
Originating MLS: Des Moines Area Association of REALTORS
Facts & features
Interior
Bedrooms & bathrooms
- Bedrooms: 3
- Bathrooms: 3
- Full bathrooms: 1
- 3/4 bathrooms: 1
- 1/2 bathrooms: 1
- Main level bedrooms: 3
Heating
- Natural Gas, See Remarks
Cooling
- Central Air
Appliances
- Included: Dryer, Dishwasher, Microwave, Refrigerator, Stove, Washer
Features
- Separate/Formal Dining Room, Window Treatments
- Flooring: Hardwood, Tile
- Basement: Crawl Space,Daylight,Partially Finished
- Number of fireplaces: 1
- Fireplace features: Gas Log
Interior area
- Total structure area: 1,811
- Total interior livable area: 1,811 sqft
- Finished area below ground: 400
Property
Parking
- Parking features: Tandem
Features
- Patio & porch: Open, Patio
- Exterior features: Fully Fenced, Patio, Storage
- Fencing: Chain Link,Full
Lot
- Size: 0.30 Acres
- Dimensions: 69 x 188
Details
- Additional structures: Storage
- Parcel number: 09006953000000
- Zoning: N1B
Construction
Type & style
- Home type: SingleFamily
- Architectural style: Mid-Century Modern,Ranch
- Property subtype: Single Family Residence
Materials
- Brick, Wood Siding
- Roof: Asphalt,Shingle
Condition
- Year built: 1950
Utilities & green energy
- Sewer: Public Sewer
- Water: Public
Community & neighborhood
Location
- Region: Des Moines
Other
Other facts
- Listing terms: Cash,Conventional,FHA,VA Loan
- Road surface type: Asphalt, Concrete
Price history
| Date | Event | Price |
|---|---|---|
| 12/4/2024 | Pending sale | $409,000-2.6%$226/sqft |
Source: | ||
| 12/3/2024 | Sold | $420,000+2.7%$232/sqft |
Source: | ||
| 10/29/2024 | Pending sale | $409,000$226/sqft |
Source: | ||
| 10/24/2024 | Listed for sale | $409,000+147.1%$226/sqft |
Source: | ||
| 8/31/2001 | Sold | $165,500$91/sqft |
Source: Public Record Report a problem | ||
Public tax history
| Year | Property taxes | Tax assessment |
|---|---|---|
| 2024 | $8,310 +1.8% | $432,900 |
| 2023 | $8,166 +0.8% | $432,900 +21.8% |
| 2022 | $8,102 +5% | $355,400 |
Find assessor info on the county website
Neighborhood: Waterbury
Nearby schools
GreatSchools rating
- 4/10Windsor Elementary SchoolGrades: K-5Distance: 0.8 mi
- 5/10Merrill Middle SchoolGrades: 6-8Distance: 0.4 mi
- 4/10Roosevelt High SchoolGrades: 9-12Distance: 1 mi
Schools provided by the listing agent
- District: Des Moines Independent
Source: DMMLS. This data may not be complete. We recommend contacting the local school district to confirm school assignments for this home.

Get pre-qualified for a loan
At Zillow Home Loans, we can pre-qualify you in as little as 5 minutes with no impact to your credit score.An equal housing lender. NMLS #10287.
