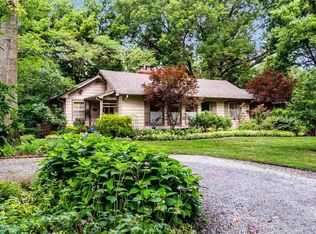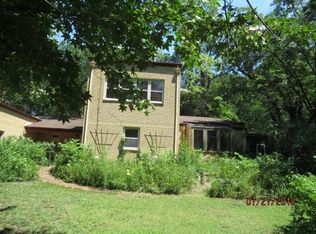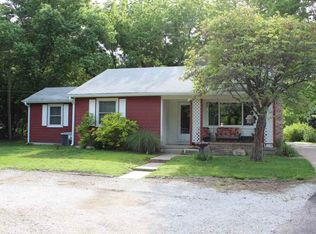Your dream home awaits in this sprawling ranch situated on almost two breathtakingly beautiful acres on the Arkansas River complete with a lovely living room with hardwood flooring, crown molding, and large windows to bring in the natural light, formal and informal dining areas, fabulous kitchen with Corian counter tops, fully applianced, tile backsplash, glass block windows to bring in the natural light with privacy, cherry cabinets with pull-out shelving, lazy susan, under cabinet light, and pantry with pull-out shelving. Spend peaceful nights in this spacious master suite complete with carpeting, ceiling fan, closet, large window, built-in desk, sliding glass door to the landscaped courtyard, and private bathroom with vinyl flooring and tile shower. Enjoy time with your family and friends in this magnificent main floor family room with carpeting, vaulted ceiling with ceiling fan, dramatic fireplace with stone surround, walk-in closet, and large windows overlooking the gorgeous backyard. The finished basement features a large rec room with dry bar, built-in bookcases, fireplace with brick surround, glass block windows, exercise/hobby room with closet, laundry area, storage space, and greenhouse with ceiling fan and lots of lighting. Sit back and relax out in this sensational park-like backyard that features lush garden areas, sprinkler system, vegetable garden, newer deck, patio area, lots of shady mature trees, two and half car rearload garage, 9 zone sprinkler system on well, and access to the river! You must see to believe! Welcome Home!
This property is off market, which means it's not currently listed for sale or rent on Zillow. This may be different from what's available on other websites or public sources.


