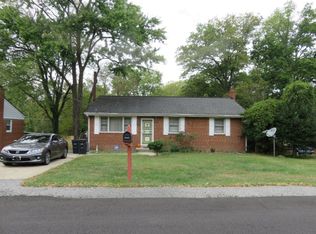Sold for $290,000
$290,000
5709 Keppler Rd, Temple Hills, MD 20748
3beds
1,040sqft
Single Family Residence
Built in 1958
0.49 Acres Lot
$285,100 Zestimate®
$279/sqft
$2,549 Estimated rent
Home value
$285,100
$254,000 - $322,000
$2,549/mo
Zestimate® history
Loading...
Owner options
Explore your selling options
What's special
Calling all creative homebuyers, savvy investors, and visionary developers! This three-bedroom, two-bath home offers endless potential and sits on a generous, nearly half-acre lot—with no HOA restrictions to hold you back. Whether you're looking to renovate, expand, or build your dream home from the ground up, this is a rare opportunity to make it happen. The main level features three bedrooms and one full bath, with original hardwood floors throughout and an eat-in kitchen that offers a functional layout ready for your updates. Downstairs, the finished basement includes a second full bath and flexible living space—perfect for a rec room, guest suite, home office, or additional storage. With a lot this size, there’s room to reimagine both the interior and exterior. Create the outdoor oasis you've always wanted, add a garage, or explore the potential for a larger footprint. Plus the oversized two-car garage provides additional storage space. Home backs up to Henson Creek and park with a scenic, over 5-mile paved trail along a creek, for walking, jogging and cycling! Hot water heater was replaced in 2021. Conveniently located and full of promise, this home is ready for your ideas and inspiration. Don’t miss your chance to bring this property back to life—schedule your showing today!
Zillow last checked: 8 hours ago
Listing updated: June 26, 2025 at 09:35am
Listed by:
Temi Akojie 301-275-5427,
Keller Williams Capital Properties
Bought with:
ERICK VELASQUEZ, BR200201268
Samson Properties
Source: Bright MLS,MLS#: MDPG2147874
Facts & features
Interior
Bedrooms & bathrooms
- Bedrooms: 3
- Bathrooms: 2
- Full bathrooms: 2
- Main level bathrooms: 1
- Main level bedrooms: 3
Basement
- Area: 1040
Heating
- Central, Oil
Cooling
- Central Air, Electric
Appliances
- Included: Electric Water Heater
Features
- Floor Plan - Traditional, Eat-in Kitchen
- Flooring: Carpet, Hardwood, Wood
- Basement: Connecting Stairway,Finished
- Has fireplace: No
Interior area
- Total structure area: 2,080
- Total interior livable area: 1,040 sqft
- Finished area above ground: 1,040
- Finished area below ground: 0
Property
Parking
- Total spaces: 4
- Parking features: Covered, Surface, Off Street, Detached
- Garage spaces: 2
Accessibility
- Accessibility features: None
Features
- Levels: One
- Stories: 1
- Pool features: None
Lot
- Size: 0.49 Acres
Details
- Additional structures: Above Grade, Below Grade
- Parcel number: 17060515387
- Zoning: RR
- Special conditions: Standard
- Other equipment: None
Construction
Type & style
- Home type: SingleFamily
- Architectural style: Ranch/Rambler
- Property subtype: Single Family Residence
Materials
- Brick
- Foundation: Slab
Condition
- New construction: No
- Year built: 1958
Utilities & green energy
- Sewer: Public Sewer
- Water: Public
Community & neighborhood
Location
- Region: Temple Hills
- Subdivision: Temple Hills
Other
Other facts
- Listing agreement: Exclusive Right To Sell
- Listing terms: Cash,Conventional
- Ownership: Fee Simple
Price history
| Date | Event | Price |
|---|---|---|
| 7/16/2025 | Sold | $290,000$279/sqft |
Source: Public Record Report a problem | ||
| 4/25/2025 | Sold | $290,000-13.2%$279/sqft |
Source: | ||
| 4/15/2025 | Pending sale | $334,000$321/sqft |
Source: | ||
| 4/10/2025 | Listed for sale | $334,000$321/sqft |
Source: | ||
Public tax history
| Year | Property taxes | Tax assessment |
|---|---|---|
| 2025 | $3,880 +32.1% | $285,800 +8.2% |
| 2024 | $2,937 +9% | $264,100 +9% |
| 2023 | $2,695 | $242,400 |
Find assessor info on the county website
Neighborhood: 20748
Nearby schools
GreatSchools rating
- 2/10Allenwood Elementary SchoolGrades: PK-5Distance: 0.6 mi
- 2/10Thurgood Marshall Middle SchoolGrades: 6-8Distance: 0.9 mi
- 2/10Crossland High SchoolGrades: 9-12Distance: 1.2 mi
Schools provided by the listing agent
- Elementary: Allenwood
- Middle: Thurgood Marshall
- High: Potomac
- District: Prince George's County Public Schools
Source: Bright MLS. This data may not be complete. We recommend contacting the local school district to confirm school assignments for this home.

Get pre-qualified for a loan
At Zillow Home Loans, we can pre-qualify you in as little as 5 minutes with no impact to your credit score.An equal housing lender. NMLS #10287.
