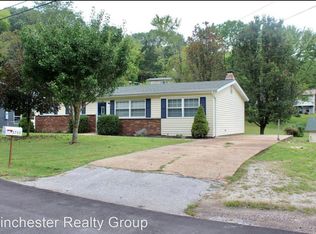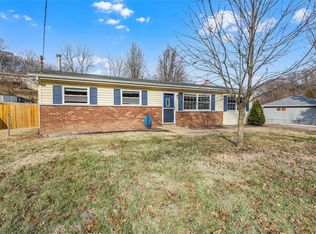This Beautiful raised ranch offers some wonderful features! Siding 2019, Roof & gutters 2021, Furnace 2022, Four Ton AC 2020, Oversize two car garage, new openers, Fresh paint and new flooring, lower floor has large bedroom with double closets, office/den separate storage utility room, Walks up the new wide staircase leading to spacious dining room with crown molding, two more bedrooms, new carpet, modern kitchen 42-inch cabinets, awesome corner glass cabinet, granite counters, recessed lighting, newer stainless appliance staying with home are 5 burner convection range, dishwasher & microwave, Both recently updated bathrooms have newer vanity's ceramic tile, The large living room boasts a wood burning fireplace, bow window offers natural lighting, Outback is an oasis for entertaining, take a dip in the pool, relax under the gazebo! great patio for BBQ Yes, Gazebo stays! Pride of ownership abounds! Convenient to highway, stores & restaurants but tucked away on a no through street!
This property is off market, which means it's not currently listed for sale or rent on Zillow. This may be different from what's available on other websites or public sources.

