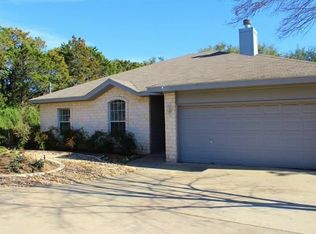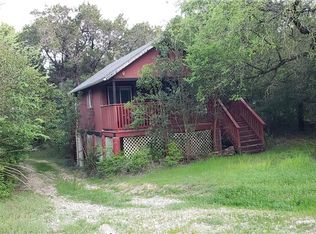In the heart of Hudson Bend and in the excellently rated Lake Travis ISD. White stone single story home on an acre lot. Great condition and available for immediate move-in. Open floor plan with a large family room. Wood burning fireplace. Uncovered patio off the back of the home. Set back from the street, so very little noise from traffic. Small pet accepted on approval of owner.
This property is off market, which means it's not currently listed for sale or rent on Zillow. This may be different from what's available on other websites or public sources.

