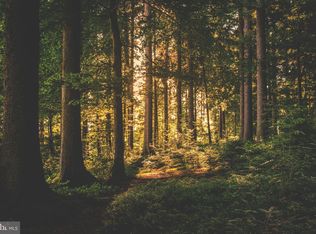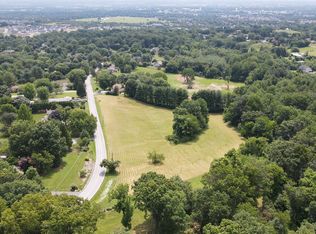Welcome home to this contemporary 8.7 acre oasis nestled in the woods, where you and yours can enjoy the peace and tranquility of this lovely property. Be it a search for solitude or the desire for a little extra space that strikes your interest, this home is sure to please. The interior of the home boasts 5 bedrooms, 4 and 1/2 baths, and just over 5,700 square feet of finished space. From the moment you turn into the property, following the tree-lined drive, passing by the stocked pond, and crossing the bridge over the babbling brook, feel the world get left behind. Welcome to the most unique property youll visit this year - where the outside is let in, and the inside is let you. From the outdoor social spaces and water feature to the modern, gourmet kitchen, exposed brick, and master ensuite you must see to believe - youll immediately fall in love. Step inside the double door entry into a light-filled foyer with gleaming hardwoods abound; where a private study overlooks nature, flanked by a powder bath, and huge main level laundry with its own exterior door. A gourmet kitchen with Fantasy Brown exotic granite, maple cabinets, and Kitchen Aid commercial gas range and appliances, you'll want to entertain in your new home, or perhaps keep the secret all to yourself. Enjoy floor to ceiling windows two stories tall, creating an open and inviting environment with vaulted ceilings. The kitchen opens to a spacious family room, full of light, with slate and stone gas fireplace offering forth the perfect warmth for chilly days. A separate dining room with an additional two story wood-burning fireplace, and space to enjoy the views out multiple doors and near endless windows fill your gaze. Prepare yourself for relaxation and spa-level treatment as you enter the master en-suite on the main level. Well-appointed with a shower that you won't want to miss, picturesque views out your bedroom window, and two spacious walk-in closets. Upstairs you'll find 2 spacious bedrooms that are upgraded with private bathrooms and walk-in closets, with walk-out to wrap around deck, youre never too far from nature in this home. The lower level features additional living space and a wood-stove. A huge living space with private bathroom makes the perfect 5th bedroom, au-pair suite, in-law suite, and/or craft room. Don't miss the large climate controlled workshop space off the lower level deck, as well as numerous vignettes to socialize or find your own privacy, including but certainly not limited to, the custom built-in hot tub. Restored stone well house is currently used for storage. Minutes from Downtown Frederick with sought after and rarely if ever equalled level of privacy complete with roundabout driveway and additional parking. Three car garage with custom epoxy-sealed floor. New well in 2014. Please don't drive back driveway without a scheduled appointment.
This property is off market, which means it's not currently listed for sale or rent on Zillow. This may be different from what's available on other websites or public sources.

