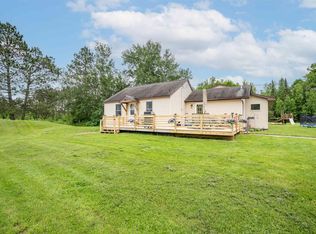Closed
$230,000
5709 Eagle Lake Rd, Cromwell, MN 55726
3beds
1,344sqft
Manufactured Home
Built in 1985
2.75 Acres Lot
$243,200 Zestimate®
$171/sqft
$1,315 Estimated rent
Home value
$243,200
$216,000 - $268,000
$1,315/mo
Zestimate® history
Loading...
Owner options
Explore your selling options
What's special
Very well maintained 3 bedroom 2 bath home on 2.75 acres near sought after Eagle lake!! This 1,300+ sq ft. yr rnd home has a great location only 2 miles south of Cromwell, with a great central location to commute for work in any direction! This home has had many updates over the years, including the most recent, brand new carpet throughout. The home and garage are heated and cooled with a ground source heat pump system installed in 2013 and the house has a back up electric plenum. This home is ready for a new owner to enjoy. The home sits on a double lot with wild acreage behind for privacy. This Wicks built manf. home sits on a concrete slab with tie downs and insulated block skirting. The oversized 30X40 garage is fully finished w/ground source heat & A/C, not to mention a LOG SAUNA!! A heated garage in Minnesota is a must, you're car is always thawed & you can wash it anytime of year, plus this one has room for the work benches, storage and so much more. You're gonna love it!
Zillow last checked: 8 hours ago
Listing updated: June 12, 2025 at 11:29pm
Listed by:
Shawn Hoover 218-839-3690,
Aspen Realty
Bought with:
Edina Realty, Inc. - Duluth
Source: NorthstarMLS as distributed by MLS GRID,MLS#: 6527394
Facts & features
Interior
Bedrooms & bathrooms
- Bedrooms: 3
- Bathrooms: 2
- 3/4 bathrooms: 2
Bedroom 1
- Level: Main
- Area: 143 Square Feet
- Dimensions: 11X13
Bedroom 2
- Level: Main
- Area: 132 Square Feet
- Dimensions: 11X12
Bedroom 3
- Level: Main
- Area: 115.5 Square Feet
- Dimensions: 10.5X11
Primary bathroom
- Level: Main
- Area: 60 Square Feet
- Dimensions: 5X12
Dining room
- Level: Main
- Area: 81 Square Feet
- Dimensions: 9X9
Kitchen
- Level: Main
- Area: 132 Square Feet
- Dimensions: 11X12
Laundry
- Level: Main
- Area: 80 Square Feet
- Dimensions: 8X10
Living room
- Level: Main
- Area: 220 Square Feet
- Dimensions: 11X20
Heating
- Forced Air, Geothermal, Heat Pump, Other
Cooling
- Central Air, Geothermal, Heat Pump
Appliances
- Included: Dishwasher, Dryer, Gas Water Heater, Range, Refrigerator, Washer
Features
- Basement: Crawl Space
- Has fireplace: No
Interior area
- Total structure area: 1,344
- Total interior livable area: 1,344 sqft
- Finished area above ground: 1,344
- Finished area below ground: 0
Property
Parking
- Total spaces: 2
- Parking features: Detached, Gravel
- Garage spaces: 2
- Details: Garage Dimensions (30X40)
Accessibility
- Accessibility features: No Stairs Internal
Features
- Levels: One
- Stories: 1
- Patio & porch: Deck
Lot
- Size: 2.75 Acres
- Dimensions: 400 x 300
- Features: Many Trees
Details
- Additional structures: Additional Garage
- Foundation area: 1344
- Additional parcels included: 900101458
- Parcel number: 900101457
- Zoning description: Residential-Single Family
- Other equipment: Fuel Tank - Rented
Construction
Type & style
- Home type: MobileManufactured
- Property subtype: Manufactured Home
Materials
- Vinyl Siding, Frame
- Foundation: Slab
- Roof: Asphalt,Pitched
Condition
- Age of Property: 40
- New construction: No
- Year built: 1985
Utilities & green energy
- Electric: Circuit Breakers, 200+ Amp Service, Power Company: Lake Country Power
- Gas: Electric
- Sewer: Mound Septic, Private Sewer
- Water: Submersible - 4 Inch, Drilled, Private, Well
Community & neighborhood
Location
- Region: Cromwell
- Subdivision: Town Eagle
HOA & financial
HOA
- Has HOA: No
Other
Other facts
- Road surface type: Paved
Price history
| Date | Event | Price |
|---|---|---|
| 6/12/2024 | Sold | $230,000+2.2%$171/sqft |
Source: | ||
| 5/7/2024 | Pending sale | $225,000$167/sqft |
Source: | ||
| 5/3/2024 | Listed for sale | $225,000$167/sqft |
Source: | ||
Public tax history
| Year | Property taxes | Tax assessment |
|---|---|---|
| 2025 | $1,270 +2.8% | $202,100 +53.3% |
| 2024 | $1,236 +16.8% | $131,800 +10.8% |
| 2023 | $1,058 +32.3% | $118,900 +2.9% |
Find assessor info on the county website
Neighborhood: 55726
Nearby schools
GreatSchools rating
- 5/10Cromwell-Wright Elementary SchoolGrades: PK-6Distance: 2.1 mi
- 5/10Cromwell-Wright SecondaryGrades: 7-12Distance: 2.1 mi
