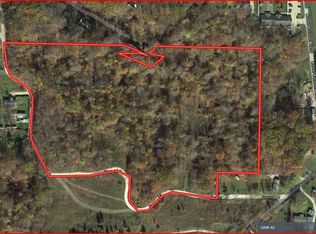Sold
$125,000
5709 Cunot Cataract Rd, Poland, IN 47868
3beds
4,320sqft
Residential, Single Family Residence
Built in 1993
9 Acres Lot
$185,000 Zestimate®
$29/sqft
$2,943 Estimated rent
Home value
$185,000
Estimated sales range
Not available
$2,943/mo
Zestimate® history
Loading...
Owner options
Explore your selling options
What's special
9.05 Acres ready to be your mini farm out in the country. Large Pole Barn/Shop Bldg. 30'x54'x10' Pole Barn w 12'x54'x10' with electric and LeanTo built in 2000. Road Frontage, There is Large 2880 SF Home (4320 SF with Open walkout Basement entrance outside) in need of complete renovation or tear down. Home is being sold AS IS. City water available. Septic there but condition unknown/not guaranteed. The acreage and utilities in place makes it a great deal for a new future home site. New Survey done and new parcel number will be assigned at closing. Property is up the road near state lake.
Zillow last checked: 8 hours ago
Listing updated: June 06, 2024 at 07:48am
Listing Provided by:
Tamara Pellum 765-315-9072,
Great Outdoors Properties, LLC
Bought with:
Tamara Pellum
Great Outdoors Properties, LLC
Source: MIBOR as distributed by MLS GRID,MLS#: 21968988
Facts & features
Interior
Bedrooms & bathrooms
- Bedrooms: 3
- Bathrooms: 4
- Full bathrooms: 3
- 1/2 bathrooms: 1
- Main level bathrooms: 1
Primary bedroom
- Features: Carpet
- Level: Upper
- Area: 348.6 Square Feet
- Dimensions: 21x16.6
Bedroom 2
- Features: Carpet
- Level: Upper
- Area: 334 Square Feet
- Dimensions: 20x16.7
Bedroom 3
- Features: Carpet
- Level: Upper
- Area: 208 Square Feet
- Dimensions: 16x13
Other
- Features: Vinyl
- Level: Main
- Area: 104 Square Feet
- Dimensions: 13x8
Bonus room
- Features: Carpet
- Level: Upper
- Area: 201.6 Square Feet
- Dimensions: 16x12.6
Dining room
- Features: Vinyl
- Level: Main
- Area: 239.4 Square Feet
- Dimensions: 19x12.6
Family room
- Features: Carpet
- Level: Upper
- Area: 280.8 Square Feet
- Dimensions: 21.6x13
Foyer
- Features: Carpet
- Level: Main
- Area: 240 Square Feet
- Dimensions: 20x12
Kitchen
- Features: Vinyl
- Level: Main
- Area: 239.4 Square Feet
- Dimensions: 19x12.6
Heating
- Forced Air
Cooling
- None
Appliances
- Included: None
Features
- Attic Pull Down Stairs, Entrance Foyer, Eat-in Kitchen, Pantry
- Basement: Unfinished
- Attic: Pull Down Stairs
Interior area
- Total structure area: 4,320
- Total interior livable area: 4,320 sqft
- Finished area below ground: 0
Property
Features
- Levels: Two
- Stories: 2
Lot
- Size: 9 Acres
- Features: Corner Lot, Rural - Not Subdivision
Details
- Additional structures: Barn Pole
- Parcel number: 600332100050000019
- Special conditions: As Is
- Horse amenities: Pasture
Construction
Type & style
- Home type: SingleFamily
- Architectural style: Ranch
- Property subtype: Residential, Single Family Residence
Materials
- Vinyl Siding, Wood With Stone
- Foundation: Block
Condition
- New construction: No
- Year built: 1993
Utilities & green energy
- Water: Municipal/City
Community & neighborhood
Location
- Region: Poland
- Subdivision: No Subdivision
Price history
| Date | Event | Price |
|---|---|---|
| 6/5/2024 | Sold | $125,000-21.4%$29/sqft |
Source: | ||
| 5/15/2024 | Pending sale | $159,000$37/sqft |
Source: | ||
| 3/18/2024 | Listing removed | -- |
Source: | ||
| 3/16/2024 | Listed for sale | $159,000-10.7%$37/sqft |
Source: | ||
| 2/2/2024 | Listing removed | -- |
Source: | ||
Public tax history
| Year | Property taxes | Tax assessment |
|---|---|---|
| 2024 | $205 -93.9% | $12,300 -93.7% |
| 2023 | $3,388 +6.2% | $195,400 -30.2% |
| 2022 | $3,191 +12% | $279,900 +18.3% |
Find assessor info on the county website
Neighborhood: 47868
Nearby schools
GreatSchools rating
- 5/10Cloverdale Middle SchoolGrades: 5-8Distance: 6.6 mi
- 7/10Cloverdale High SchoolGrades: 9-12Distance: 6.6 mi
- 5/10Cloverdale Elementary SchoolGrades: PK-4Distance: 6.8 mi

Get pre-qualified for a loan
At Zillow Home Loans, we can pre-qualify you in as little as 5 minutes with no impact to your credit score.An equal housing lender. NMLS #10287.
