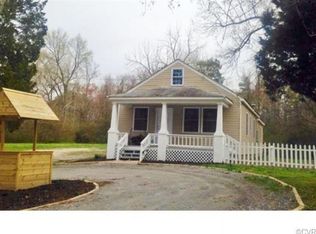Sold for $425,000
$425,000
5709 Centralia Rd, North Chesterfield, VA 23237
3beds
2,078sqft
Single Family Residence
Built in 1950
1.09 Acres Lot
$442,800 Zestimate®
$205/sqft
$2,522 Estimated rent
Home value
$442,800
$412,000 - $478,000
$2,522/mo
Zestimate® history
Loading...
Owner options
Explore your selling options
What's special
This home knew what it wanted to be when it grew up- AMAZING!! COMPLETELY renovated and expanded!! Homes like this don't come along every day! Sited on over an acre, between Ironbridge and Chester Rd, convenient to everything but a private bit of paradise! The large, covered porch is just the beginning! Open the front door and prepare to have your breath taken away! The HUGE, main living area is an entertainer's dream! The designer features are just too many to list- vaulted ceilings, recessed lighting, Brazilian hardwood floors, and a striking wood and stone fireplace surround are just some features of the great room. Can we talk about that kitchen?! The backsplash gleams with golden grout. The island is grand and houses a built in charging station! The crisp, white cabinets accentuate the height of the ceiling. Channel your inner chef with a full suite of stainless appliances, pantry and so much counter space! 2 sets of French doors lead you to private courtyard with almost 2000sf of stamped concrete! It is just begging for an outdoor kitchen, a hot tub, you name it. The Primary Bedroom contains a thoughtfully designed closet and spa like bath. Both secondary bedrooms are bright and airy with vaulted ceilings and recessed lighting. The hall bathrooms are both magazine worthy. Come see this sparkling gem today!
Zillow last checked: 8 hours ago
Listing updated: October 02, 2024 at 12:50pm
Listed by:
Adeline Lambert 804-601-0695,
The Wilson Group
Bought with:
Bill Nelson, 0225192364
Long & Foster REALTORS
Source: CVRMLS,MLS#: 2421180 Originating MLS: Central Virginia Regional MLS
Originating MLS: Central Virginia Regional MLS
Facts & features
Interior
Bedrooms & bathrooms
- Bedrooms: 3
- Bathrooms: 3
- Full bathrooms: 2
- 1/2 bathrooms: 1
Primary bedroom
- Description: Walk in closet, attached luxury bath
- Level: First
- Dimensions: 0 x 0
Bedroom 2
- Level: First
- Dimensions: 0 x 0
Bedroom 3
- Level: First
- Dimensions: 0 x 0
Dining room
- Description: Dining area
- Level: First
- Dimensions: 0 x 0
Other
- Description: Shower
- Level: First
Great room
- Description: Huge space Brazilian Hardwood floors
- Level: First
- Dimensions: 0 x 0
Half bath
- Level: First
Kitchen
- Description: Open to large great room
- Level: First
- Dimensions: 0 x 0
Laundry
- Description: access to back yard
- Level: First
- Dimensions: 0 x 0
Heating
- Electric, Heat Pump
Cooling
- Heat Pump
Appliances
- Included: Built-In Oven, Dishwasher, Gas Cooking, Disposal, Gas Water Heater
- Laundry: Dryer Hookup
Features
- Dining Area, Fireplace, High Ceilings, Kitchen Island, Main Level Primary, Pantry, Recessed Lighting, Solid Surface Counters, Walk-In Closet(s)
- Flooring: Ceramic Tile, Wood
- Doors: Insulated Doors
- Windows: Thermal Windows
- Basement: Crawl Space
- Attic: None
- Number of fireplaces: 1
- Fireplace features: Electric
Interior area
- Total interior livable area: 2,078 sqft
- Finished area above ground: 2,078
Property
Parking
- Parking features: Driveway, Off Street, Unpaved
- Has uncovered spaces: Yes
Features
- Levels: One
- Stories: 1
- Patio & porch: Front Porch, Patio
- Exterior features: Storage, Shed, Unpaved Driveway
- Pool features: None
- Fencing: None
Lot
- Size: 1.09 Acres
Details
- Additional structures: Shed(s)
- Parcel number: 778661459000000
- Zoning description: A
Construction
Type & style
- Home type: SingleFamily
- Architectural style: Ranch
- Property subtype: Single Family Residence
Materials
- Drywall, Vinyl Siding, Wood Siding
- Roof: Composition,Flat
Condition
- Resale
- New construction: No
- Year built: 1950
Utilities & green energy
- Sewer: Engineered Septic
- Water: Public
Community & neighborhood
Location
- Region: North Chesterfield
- Subdivision: None
Other
Other facts
- Ownership: Individuals
- Ownership type: Sole Proprietor
Price history
| Date | Event | Price |
|---|---|---|
| 10/2/2024 | Sold | $425,000$205/sqft |
Source: | ||
| 9/2/2024 | Pending sale | $425,000$205/sqft |
Source: | ||
| 8/16/2024 | Listed for sale | $425,000+507.1%$205/sqft |
Source: | ||
| 12/2/2022 | Price change | $2,500+8.7%$1/sqft |
Source: Zillow Rental Network Premium Report a problem | ||
| 11/29/2022 | Listed for rent | $2,300$1/sqft |
Source: Zillow Rental Network Premium Report a problem | ||
Public tax history
| Year | Property taxes | Tax assessment |
|---|---|---|
| 2025 | $3,523 +90.6% | $395,800 +92.8% |
| 2024 | $1,848 +10.8% | $205,300 +12% |
| 2023 | $1,668 +1.2% | $183,300 +2.3% |
Find assessor info on the county website
Neighborhood: 23237
Nearby schools
GreatSchools rating
- 3/10Salem Church Elementary SchoolGrades: PK-5Distance: 0.7 mi
- 2/10Salem Church Middle SchoolGrades: 6-8Distance: 0.7 mi
- 2/10Lloyd C Bird High SchoolGrades: 9-12Distance: 1.1 mi
Schools provided by the listing agent
- Elementary: Salem
- Middle: Salem
- High: Bird
Source: CVRMLS. This data may not be complete. We recommend contacting the local school district to confirm school assignments for this home.
Get a cash offer in 3 minutes
Find out how much your home could sell for in as little as 3 minutes with a no-obligation cash offer.
Estimated market value
$442,800
