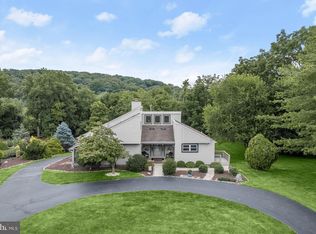Sold for $635,000
$635,000
5708 Woodlyn Rd, Frederick, MD 21703
3beds
2,372sqft
Single Family Residence
Built in 1978
0.98 Acres Lot
$644,300 Zestimate®
$268/sqft
$2,653 Estimated rent
Home value
$644,300
$612,000 - $677,000
$2,653/mo
Zestimate® history
Loading...
Owner options
Explore your selling options
What's special
Your personal oasis awaits in the sought after neighborhood of Skyline Estates! Enjoy the views from the sunroom of the spectacularly landscaped grounds with year round flowering plants (crepe myrtle, rhododendron, clematis, cone flowers, hostas and more) and seasonal fruit bearing plants to make your own pies. Relax in the hot tub or dine under the gazebo as you delight in the tranquil sound of the two outdoor fountains. Enter into the tiled foyer leading you to the shiny updated kitchen featuring a breakfast area with a propane fireplace. Formal living room and dining room, family room and three bedrooms including two full sparkling updated baths. Appreciate the convenience of the main level laundry room. Bask in the warmth of the wood stove in the lower level family room. Lower level is rounded out with a bonus room, walk-in cedar closet and separate storage area. Back outside don't overlook the stamped concrete. All this in the Middletown school district and no HOA.
Zillow last checked: 8 hours ago
Listing updated: April 30, 2024 at 12:16pm
Listed by:
Sue Kelley 240-674-1089,
Kelley Real Estate Professionals,
Co-Listing Agent: Susan Hiles 301-693-4863,
Kelley Real Estate Professionals
Bought with:
Terry LaScola, 591635
Welcome Home Realty Group
Source: Bright MLS,MLS#: MDFR2045830
Facts & features
Interior
Bedrooms & bathrooms
- Bedrooms: 3
- Bathrooms: 2
- Full bathrooms: 2
- Main level bathrooms: 2
- Main level bedrooms: 3
Basement
- Area: 1772
Heating
- Baseboard, Electric
Cooling
- Ceiling Fan(s), Central Air, Electric
Appliances
- Included: Microwave, Dishwasher, Dryer, Washer, Refrigerator, Ice Maker, Oven/Range - Electric, Stainless Steel Appliance(s), Water Treat System, Water Heater, Electric Water Heater
- Laundry: Main Level, Washer In Unit, Dryer In Unit, Laundry Room
Features
- Additional Stairway, Breakfast Area, Cedar Closet(s), Ceiling Fan(s), Chair Railings, Crown Molding, Entry Level Bedroom, Family Room Off Kitchen, Formal/Separate Dining Room, Eat-in Kitchen, Kitchen - Table Space, Pantry, Recessed Lighting, Bathroom - Stall Shower, Upgraded Countertops, Walk-In Closet(s), Other, Dry Wall
- Flooring: Hardwood, Ceramic Tile, Wood
- Windows: Skylight(s), Window Treatments
- Basement: Connecting Stairway,Full,Partially Finished
- Number of fireplaces: 1
- Fireplace features: Brick, Mantel(s), Gas/Propane, Screen, Wood Burning Stove
Interior area
- Total structure area: 3,544
- Total interior livable area: 2,372 sqft
- Finished area above ground: 1,772
- Finished area below ground: 600
Property
Parking
- Total spaces: 6
- Parking features: Garage Faces Side, Garage Door Opener, Oversized, Asphalt, Attached, Driveway
- Attached garage spaces: 2
- Uncovered spaces: 4
Accessibility
- Accessibility features: 2+ Access Exits
Features
- Levels: Two
- Stories: 2
- Patio & porch: Patio
- Exterior features: Chimney Cap(s), Extensive Hardscape, Lighting, Sidewalks, Water Fountains
- Pool features: None
- Has spa: Yes
- Spa features: Bath, Hot Tub
- Has view: Yes
- View description: Garden, Mountain(s)
Lot
- Size: 0.98 Acres
Details
- Additional structures: Above Grade, Below Grade, Outbuilding
- Parcel number: 1124450686
- Zoning: R
- Special conditions: Standard
Construction
Type & style
- Home type: SingleFamily
- Architectural style: Ranch/Rambler
- Property subtype: Single Family Residence
Materials
- Brick Front
- Foundation: Concrete Perimeter
- Roof: Architectural Shingle
Condition
- Excellent
- New construction: No
- Year built: 1978
Utilities & green energy
- Electric: 200+ Amp Service
- Sewer: Private Septic Tank
- Water: Well
- Utilities for property: Cable Available, Electricity Available, Phone Available, Cable
Community & neighborhood
Security
- Security features: Smoke Detector(s)
Location
- Region: Frederick
- Subdivision: Skyline Estates
Other
Other facts
- Listing agreement: Exclusive Right To Sell
- Listing terms: Cash,Conventional,FHA,VA Loan
- Ownership: Fee Simple
Price history
| Date | Event | Price |
|---|---|---|
| 4/30/2024 | Sold | $635,000$268/sqft |
Source: | ||
| 4/18/2024 | Pending sale | $635,000$268/sqft |
Source: | ||
| 3/28/2024 | Contingent | $635,000$268/sqft |
Source: | ||
| 3/21/2024 | Listed for sale | $635,000$268/sqft |
Source: | ||
Public tax history
| Year | Property taxes | Tax assessment |
|---|---|---|
| 2025 | $5,335 +13.7% | $424,433 +10.5% |
| 2024 | $4,693 +16.5% | $384,067 +11.7% |
| 2023 | $4,028 +1.9% | $343,700 |
Find assessor info on the county website
Neighborhood: 21703
Nearby schools
GreatSchools rating
- NAMiddletown Primary SchoolGrades: PK-2Distance: 3.5 mi
- 7/10Middletown Middle SchoolGrades: 6-8Distance: 3.9 mi
- 8/10Middletown High SchoolGrades: 9-12Distance: 4 mi
Schools provided by the listing agent
- Elementary: Middletown
- Middle: Middletown
- High: Middletown
- District: Frederick County Public Schools
Source: Bright MLS. This data may not be complete. We recommend contacting the local school district to confirm school assignments for this home.
Get a cash offer in 3 minutes
Find out how much your home could sell for in as little as 3 minutes with a no-obligation cash offer.
Estimated market value$644,300
Get a cash offer in 3 minutes
Find out how much your home could sell for in as little as 3 minutes with a no-obligation cash offer.
Estimated market value
$644,300
