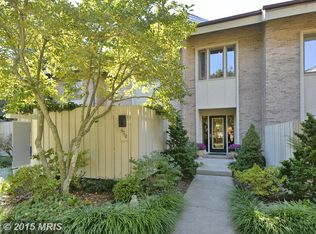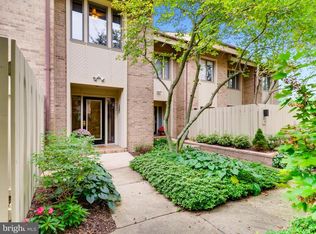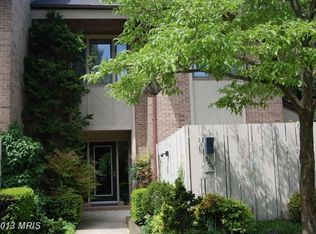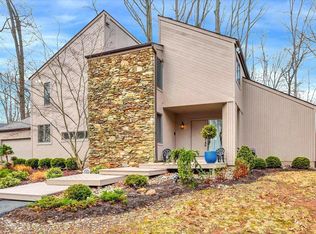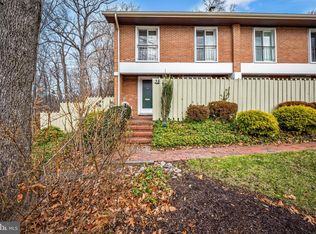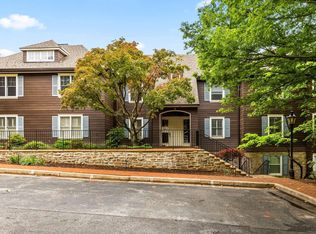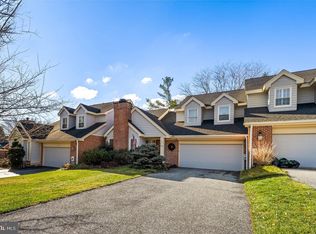Welcome to your stylish and contemporary oasis in coveted Roland Park North! This beautiful townhome boasts 4 bedrooms and 4.5 baths, offering the perfect blend of space and comfort. As you step through the expansive entrance hallway, you’ll immediately feel at home. To your left, the open-concept kitchen and family room, seamlessly flowing into a private garden patio—an ideal spot for savoring morning coffee, indulging in your favorite glass of wine, or enjoying delightful “al fresco” dining experiences. The oversized living room, complete with a charming wood-burning fireplace, sets the stage for cozy gatherings, while the adjacent dining room effortlessly transitions to a spacious rear deck—perfect for entertaining or peaceful evenings outdoors. Venture to the second floor, where you'll find the primary suite featuring its own en-suite bathroom alongside two additional bedrooms and a full bath. Up on the top floor, a large flex space awaits, complete with a full bathroom, perfect for fourth bedroom/guest suite, a playroom or office. The lower level enhances this home’s functionality with another versatile, fully finished space, a full bathroom, laundry area, and direct access to the two-car garage. Located in one of the most beautiful neighborhoods in Baltimore, you’re just a stone's throw away from an array of restaurants, coffee shops, grocery stores, and shopping options—all right at your doorstep. This home is not just a place to live; it’s a lifestyle waiting for you to embrace. Don't miss your chance to make it yours! Welcome Home!
Under contract
$649,000
5708 Visitation Way, Baltimore, MD 21210
4beds
3,214sqft
Est.:
Townhouse
Built in 1982
-- sqft lot
$-- Zestimate®
$202/sqft
$360/mo HOA
What's special
Charming wood-burning fireplaceExpansive entrance hallwayPrivate garden patioSpacious rear deckLarge flex spaceVersatile fully finished space
- 414 days |
- 341 |
- 7 |
Zillow last checked: 8 hours ago
Listing updated: December 04, 2025 at 06:59am
Listed by:
Jay Kramer 410-984-2692,
Coldwell Banker Realty 410-823-2323
Source: Bright MLS,MLS#: MDBA2139492
Facts & features
Interior
Bedrooms & bathrooms
- Bedrooms: 4
- Bathrooms: 5
- Full bathrooms: 4
- 1/2 bathrooms: 1
- Main level bathrooms: 1
Rooms
- Room types: Living Room, Dining Room, Primary Bedroom, Bedroom 2, Bedroom 3, Bedroom 4, Kitchen, Family Room, Foyer, Primary Bathroom
Primary bedroom
- Features: Ceiling Fan(s), Flooring - Carpet, Balcony Access
- Level: Upper
- Area: 224 Square Feet
- Dimensions: 16 x 14
Bedroom 2
- Features: Flooring - Carpet, Built-in Features
- Level: Upper
- Area: 154 Square Feet
- Dimensions: 14 x 11
Bedroom 3
- Features: Flooring - Carpet
- Level: Upper
- Area: 187 Square Feet
- Dimensions: 17 x 11
Bedroom 4
- Features: Skylight(s)
- Level: Upper
- Area: 240 Square Feet
- Dimensions: 20 x 12
Primary bathroom
- Features: Bathroom - Stall Shower, Bathroom - Jetted Tub, Walk-In Closet(s)
- Level: Upper
Dining room
- Features: Flooring - HardWood, Recessed Lighting
- Level: Main
- Area: 160 Square Feet
- Dimensions: 16 x 10
Family room
- Features: Flooring - Ceramic Tile
- Level: Main
- Area: 160 Square Feet
- Dimensions: 16 x 10
Foyer
- Features: Flooring - Marble
- Level: Main
- Area: 72 Square Feet
- Dimensions: 18 x 4
Kitchen
- Features: Flooring - Ceramic Tile
- Level: Main
- Area: 144 Square Feet
- Dimensions: 12 x 12
Living room
- Features: Flooring - HardWood, Fireplace - Wood Burning
- Level: Main
- Area: 322 Square Feet
- Dimensions: 23 x 14
Heating
- Heat Pump, Electric
Cooling
- Central Air, Electric
Appliances
- Included: Dishwasher, Disposal, Washer, Dryer, Exhaust Fan, Microwave, Cooktop, Refrigerator, Oven, Double Oven, Electric Water Heater
- Laundry: Lower Level
Features
- Breakfast Area, Kitchen - Table Space, Primary Bath(s), Ceiling Fan(s), Combination Dining/Living
- Windows: Skylight(s)
- Basement: Improved,Finished,Exterior Entry
- Number of fireplaces: 1
- Fireplace features: Wood Burning
Interior area
- Total structure area: 3,214
- Total interior livable area: 3,214 sqft
- Finished area above ground: 2,514
- Finished area below ground: 700
Property
Parking
- Total spaces: 2
- Parking features: Garage Faces Rear, Garage Door Opener, Attached, Off Street
- Attached garage spaces: 2
Accessibility
- Accessibility features: None
Features
- Levels: Four
- Stories: 4
- Patio & porch: Deck, Terrace
- Exterior features: Extensive Hardscape, Sidewalks
- Pool features: None
- Has spa: Yes
- Spa features: Bath
Details
- Additional structures: Above Grade, Below Grade
- Parcel number: 0327154820F067
- Zoning: R-5
- Special conditions: Standard
Construction
Type & style
- Home type: Townhouse
- Architectural style: Contemporary
- Property subtype: Townhouse
Materials
- Brick
- Foundation: Block
Condition
- New construction: No
- Year built: 1982
Utilities & green energy
- Sewer: Public Sewer
- Water: Public
Community & HOA
Community
- Subdivision: North Roland Park
HOA
- Has HOA: Yes
- Amenities included: Common Grounds
- Services included: Maintenance Grounds, Snow Removal
- HOA fee: $360 monthly
Location
- Region: Baltimore
- Municipality: Baltimore City
Financial & listing details
- Price per square foot: $202/sqft
- Tax assessed value: $524,400
- Annual tax amount: $12,376
- Date on market: 11/4/2024
- Listing agreement: Exclusive Right To Sell
- Exclusions: Glass Bookshelves In Primary Bedroom.
- Ownership: Fee Simple
Estimated market value
Not available
Estimated sales range
Not available
Not available
Price history
Price history
| Date | Event | Price |
|---|---|---|
| 12/3/2025 | Contingent | $649,000$202/sqft |
Source: | ||
| 9/4/2025 | Price change | $649,000-5.3%$202/sqft |
Source: | ||
| 5/27/2025 | Price change | $685,000-1.4%$213/sqft |
Source: | ||
| 3/7/2025 | Price change | $695,000-6.7%$216/sqft |
Source: | ||
| 11/4/2024 | Listed for sale | $745,000+133.5%$232/sqft |
Source: | ||
Public tax history
Public tax history
| Year | Property taxes | Tax assessment |
|---|---|---|
| 2025 | -- | $541,967 +3.3% |
| 2024 | $12,376 +5.4% | $524,400 +5.4% |
| 2023 | $11,740 +5.7% | $497,467 -5.1% |
Find assessor info on the county website
BuyAbility℠ payment
Est. payment
$4,462/mo
Principal & interest
$3107
Property taxes
$768
Other costs
$587
Climate risks
Neighborhood: North Roland Park - Poplar Hill
Nearby schools
GreatSchools rating
- 7/10Roland Park Elementary/Middle SchoolGrades: PK-8Distance: 0.7 mi
- 5/10Western High SchoolGrades: 9-12Distance: 1.4 mi
- 10/10Baltimore Polytechnic InstituteGrades: 9-12Distance: 1.5 mi
Schools provided by the listing agent
- District: Baltimore City Public Schools
Source: Bright MLS. This data may not be complete. We recommend contacting the local school district to confirm school assignments for this home.
- Loading
