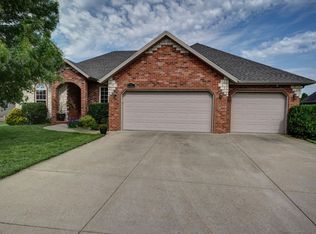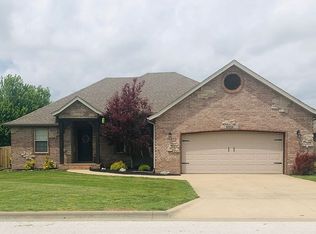Closed
Price Unknown
5708 Vintage Road, Ozark, MO 65721
4beds
1,670sqft
Single Family Residence
Built in 2007
10,454.4 Square Feet Lot
$295,300 Zestimate®
$--/sqft
$1,858 Estimated rent
Home value
$295,300
$281,000 - $310,000
$1,858/mo
Zestimate® history
Loading...
Owner options
Explore your selling options
What's special
REDUCED!!! While the address may be 'Vintage' - this home features some new updates you'll love like a new roof and a new water heater! As you enter through the front door into the living room, your eyes go directly to the stone front gas fireplace and tray ceilings giving the room a cozy, yet open feel. With a combined living floor plan, the eat-in dining area and kitchen are connected just off the living room. Your beautiful kitchen features granite countertops with an island, expansive pantry, and all the stainless steel appliances stay including the side by side refrigerator. Your main bedroom with features a lovely ensuite complete with brand new (never used) walk-in shower, jetted tub, dual vanity, and two walk-in closets. Two of the other bedrooms and the full bathroom are just down the hall, while the 4th bedroom is located upstairs above the garage. This 4th bedroom would also make a great bonus space for a playroom, home office, school area, 2nd living room, media room, craft cave, etc - the options are endless! Outside, your fully privacy fenced backyard features a deck, storage shed, raised garden beds, 3 year blackberries, a japanese maple, and a red maple. Other bonus features include a sump pump and vapor barrier in the crawlspace, as well as the washer and dryer stay with the home. Enjoy the perks of a neighborhood pool, play area, and community building here in the Grand Haven subdivision. The northern Ozark location is ideal for convenience, close proximity to multiple highways for easy access, and you're close to restaurants, shops, and a 'throwed roll' away from Lambert's!
Zillow last checked: 8 hours ago
Listing updated: August 28, 2024 at 06:27pm
Listed by:
Jeanna Callahan 417-830-1855,
Century 21 Integrity Group
Bought with:
Zhannetta Myhovych, 2022010377
Murney Associates - Primrose
Source: SOMOMLS,MLS#: 60233311
Facts & features
Interior
Bedrooms & bathrooms
- Bedrooms: 4
- Bathrooms: 2
- Full bathrooms: 2
Heating
- Forced Air, Natural Gas
Cooling
- Ceiling Fan(s), Central Air
Appliances
- Included: Dishwasher, Disposal, Dryer, Free-Standing Electric Oven, Microwave, Refrigerator, Washer, Water Softener Owned
- Laundry: Main Level
Features
- Granite Counters, High Speed Internet, Tray Ceiling(s), Vaulted Ceiling(s), Walk-In Closet(s), Walk-in Shower
- Flooring: Carpet, Hardwood, Tile
- Has basement: No
- Has fireplace: Yes
- Fireplace features: Gas, Living Room
Interior area
- Total structure area: 1,670
- Total interior livable area: 1,670 sqft
- Finished area above ground: 1,670
- Finished area below ground: 0
Property
Parking
- Total spaces: 2
- Parking features: Driveway, Garage Faces Front
- Attached garage spaces: 2
- Has uncovered spaces: Yes
Features
- Levels: One and One Half
- Stories: 1
- Patio & porch: Deck
- Exterior features: Garden, Rain Gutters
- Has spa: Yes
- Spa features: Bath
- Fencing: Full,Privacy,Wood
Lot
- Size: 10,454 sqft
- Dimensions: 80 x 130.02
- Features: Cleared, Landscaped, Level
Details
- Additional structures: Shed(s)
- Parcel number: 110101002008005000
Construction
Type & style
- Home type: SingleFamily
- Architectural style: Traditional
- Property subtype: Single Family Residence
Materials
- Stone, Vinyl Siding
- Foundation: Brick/Mortar
- Roof: Composition
Condition
- Year built: 2007
Utilities & green energy
- Sewer: Public Sewer
- Water: Public
- Utilities for property: Cable Available
Community & neighborhood
Location
- Region: Ozark
- Subdivision: Grand Haven
HOA & financial
HOA
- HOA fee: $300 annually
- Services included: Play Area, Clubhouse, Pool
Other
Other facts
- Listing terms: Cash,Conventional,FHA,USDA/RD,VA Loan
Price history
| Date | Event | Price |
|---|---|---|
| 2/22/2023 | Sold | -- |
Source: | ||
| 1/29/2023 | Pending sale | $289,900$174/sqft |
Source: | ||
| 1/4/2023 | Price change | $289,900-3.3%$174/sqft |
Source: | ||
| 12/10/2022 | Listed for sale | $299,900+66.7%$180/sqft |
Source: | ||
| 7/6/2016 | Sold | -- |
Source: Agent Provided Report a problem | ||
Public tax history
| Year | Property taxes | Tax assessment |
|---|---|---|
| 2015 | $1,492 +0% | $25,750 +0.1% |
| 2014 | $1,491 | $25,730 +0% |
| 2013 | $1,491 +4.7% | $25,726 |
Find assessor info on the county website
Neighborhood: 65721
Nearby schools
GreatSchools rating
- 6/10North Elementary SchoolGrades: K-4Distance: 2.2 mi
- 6/10Ozark Jr. High SchoolGrades: 8-9Distance: 3.6 mi
- 8/10Ozark High SchoolGrades: 9-12Distance: 3.4 mi
Schools provided by the listing agent
- Elementary: OZ North
- Middle: Ozark
- High: Ozark
Source: SOMOMLS. This data may not be complete. We recommend contacting the local school district to confirm school assignments for this home.

