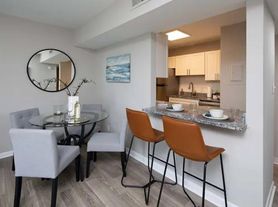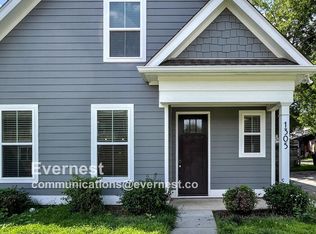Welcome to 5708 Vine Ridge Dr! Step inside this spacious home featuring an expansive layout designed with flexibility in mind. With 4 bedrooms, 2 bathrooms, tall ceilings in the finished basement, and room for work, play, hobbies, and guests, this property is one of the largest and best values on the market. The finished basement offers endless possibilities set up a home office, gym, media room, art studio, or game space with plenty of headroom and natural flow. Enjoy outdoor living with a large grassy front yard, private driveway parking, and a back deck perfect for gathering and relaxing. Nestled in a beautiful tree-lined neighborhood, you'll love the balance of peaceful surroundings with unbeatable convenience. The home features Central AC & heat for year-round comfort, In-unit washer & dryer included, Private driveway with ample parking, Spacious living areas with flexible layout, Tall basement ceilings with multiple use options, Large front yard and back deck. Location Highlights 5 minutes to Target, Trader Joe's, Starbucks, Thai Food, Panera Bread, Publix, Kroger, bubble tea, and bakeries. 6 minutes to I-40 and Briley Parkway. 3 minutes to Richland Creek Greenway for dog walking and hiking. Walkable to Nashville State Community College. Don't miss the chance to make this home your next address! Available now! Tours by appointment only between 10AM & 4PM on Sunday, Sept 14 & 21. $50 application fee. Security deposit of one month's rent due at signing. Pets permitted with fee, case-by-case basis.
House for rent
$2,975/mo
5708 Vine Ridge Dr, Nashville, TN 37205
4beds
2,307sqft
Price may not include required fees and charges.
Single family residence
Available now
Cats, small dogs OK
Central air
In unit laundry
Off street parking
-- Heating
What's special
Home officeEndless possibilitiesLarge grassy front yardArt studioPrivate driveway parkingMedia roomGame space
- 44 days |
- -- |
- -- |
Travel times
Looking to buy when your lease ends?
Get a special Zillow offer on an account designed to grow your down payment. Save faster with up to a 6% match & an industry leading APY.
Offer exclusive to Foyer+; Terms apply. Details on landing page.
Facts & features
Interior
Bedrooms & bathrooms
- Bedrooms: 4
- Bathrooms: 2
- Full bathrooms: 2
Cooling
- Central Air
Appliances
- Included: Dishwasher, Dryer, Washer
- Laundry: In Unit
Features
- Flooring: Carpet
Interior area
- Total interior livable area: 2,307 sqft
Property
Parking
- Parking features: Off Street
- Details: Contact manager
Features
- Exterior features: Balcony
Details
- Parcel number: 10310005200
Construction
Type & style
- Home type: SingleFamily
- Property subtype: Single Family Residence
Community & HOA
Location
- Region: Nashville
Financial & listing details
- Lease term: 1 Year
Price history
| Date | Event | Price |
|---|---|---|
| 10/6/2025 | Price change | $2,975-7%$1/sqft |
Source: Zillow Rentals | ||
| 9/10/2025 | Listed for rent | $3,200+60.4%$1/sqft |
Source: Zillow Rentals | ||
| 8/6/2025 | Sold | $420,000-6.5%$182/sqft |
Source: | ||
| 7/26/2025 | Contingent | $449,000$195/sqft |
Source: | ||
| 7/24/2025 | Listed for sale | $449,000$195/sqft |
Source: | ||

