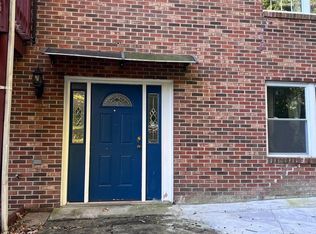Sold for $325,000 on 06/16/25
$325,000
5708 Trumps Mill Rd, Baltimore, MD 21206
3beds
1,040sqft
Single Family Residence
Built in 1983
7,985 Square Feet Lot
$321,400 Zestimate®
$313/sqft
$2,169 Estimated rent
Home value
$321,400
$296,000 - $350,000
$2,169/mo
Zestimate® history
Loading...
Owner options
Explore your selling options
What's special
This beautifully updated 3BR, 1.5BA updated rancher offers the perfect blend of comfort, style, and convenience. Step inside to find a gorgeous renovated kitchen featuring modern finishes, high end stainless appliances, and a breakfast bar, ideal for everyday living and entertaining. Fresh paint throughout gives the home a bright, inviting feel, while the full lower level with high ceilings offers endless possibilities for additional living space, a home gym, and lots of storage. Enjoy outdoor living at its finest with a brand-new deck and a concrete patio complete with a fire pit — perfect for relaxing evenings, roasting s'mores and hosting friends. Tucked away on a quiet street, yet just minutes from major routes, shopping, and dining, this home offers the best of both privacy and accessibility. 5708 Trumps Mill Road is ready for you to move in and make it your own. The work has been done for you, just schedule your tour and pack your things!
Zillow last checked: 8 hours ago
Listing updated: June 20, 2025 at 08:40am
Listed by:
Laura Dernoga 443-286-0846,
Cummings & Co. Realtors
Bought with:
Kimberly Tamay-Quizhpilema II
EXP Realty, LLC
Source: Bright MLS,MLS#: MDBC2125844
Facts & features
Interior
Bedrooms & bathrooms
- Bedrooms: 3
- Bathrooms: 2
- Full bathrooms: 1
- 1/2 bathrooms: 1
- Main level bathrooms: 2
- Main level bedrooms: 3
Bedroom 1
- Level: Main
Bedroom 2
- Level: Main
Bedroom 3
- Level: Main
Bathroom 1
- Level: Main
Bathroom 2
- Level: Main
Dining room
- Level: Main
Kitchen
- Level: Main
Living room
- Level: Main
Storage room
- Level: Lower
Utility room
- Level: Lower
Heating
- Forced Air, Electric
Cooling
- Central Air, Electric
Appliances
- Included: Electric Water Heater
Features
- Basement: Full,Interior Entry,Exterior Entry,Connecting Stairway,Walk-Out Access
- Has fireplace: No
Interior area
- Total structure area: 2,080
- Total interior livable area: 1,040 sqft
- Finished area above ground: 1,040
- Finished area below ground: 0
Property
Parking
- Parking features: Driveway
- Has uncovered spaces: Yes
Accessibility
- Accessibility features: None
Features
- Levels: Two
- Stories: 2
- Pool features: None
Lot
- Size: 7,985 sqft
- Dimensions: 1.00 x
Details
- Additional structures: Above Grade, Below Grade
- Parcel number: 04141800013879
- Zoning: RESIDENTIAL
- Special conditions: Standard
Construction
Type & style
- Home type: SingleFamily
- Architectural style: Ranch/Rambler
- Property subtype: Single Family Residence
Materials
- Block, Stick Built
- Foundation: Block
Condition
- New construction: No
- Year built: 1983
Utilities & green energy
- Sewer: Public Sewer
- Water: Public
Community & neighborhood
Location
- Region: Baltimore
- Subdivision: Kenwood Park
Other
Other facts
- Listing agreement: Exclusive Right To Sell
- Ownership: Fee Simple
Price history
| Date | Event | Price |
|---|---|---|
| 6/16/2025 | Sold | $325,000$313/sqft |
Source: | ||
| 5/20/2025 | Pending sale | $325,000$313/sqft |
Source: | ||
| 5/1/2025 | Listed for sale | $325,000+97%$313/sqft |
Source: | ||
| 1/10/2020 | Sold | $165,000-7.3%$159/sqft |
Source: Public Record Report a problem | ||
| 10/10/2019 | Pending sale | $177,900$171/sqft |
Source: Long & Foster Real Estate, Inc. #MDBC467210 Report a problem | ||
Public tax history
| Year | Property taxes | Tax assessment |
|---|---|---|
| 2025 | $2,778 +29.5% | $188,500 +6.5% |
| 2024 | $2,145 +6.9% | $177,000 +6.9% |
| 2023 | $2,006 +1% | $165,500 |
Find assessor info on the county website
Neighborhood: 21206
Nearby schools
GreatSchools rating
- 2/10Elmwood Elementary SchoolGrades: PK-5Distance: 1 mi
- 4/10Parkville Middle & Center Of TechnologyGrades: 6-8Distance: 2.3 mi
- 2/10Overlea High & Academy Of FinanceGrades: 9-12Distance: 0.5 mi
Schools provided by the listing agent
- District: Baltimore County Public Schools
Source: Bright MLS. This data may not be complete. We recommend contacting the local school district to confirm school assignments for this home.

Get pre-qualified for a loan
At Zillow Home Loans, we can pre-qualify you in as little as 5 minutes with no impact to your credit score.An equal housing lender. NMLS #10287.
