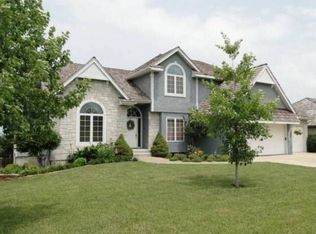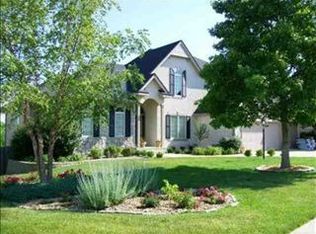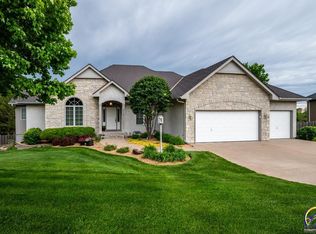Sold on 05/17/24
Price Unknown
5708 SW 37th Ter, Topeka, KS 66610
5beds
3,655sqft
Single Family Residence, Residential
Built in 1998
15,000 Acres Lot
$490,300 Zestimate®
$--/sqft
$4,639 Estimated rent
Home value
$490,300
$461,000 - $520,000
$4,639/mo
Zestimate® history
Loading...
Owner options
Explore your selling options
What's special
This extremely well maintained walkout ranch in Clarion Woods sits on a quiet cul-de-sac featuring 5 spacious bedrooms, 3.5 baths, 2 rec rooms, and a large deck that overlooks a fenced backyard, with plenty of room to accommodate your family and friends. Inside you will appreciate the granite countertops, custom wood cabinets, hardwood floors, along with many other updates including some windows and doors. Make your appointment now before it goes.
Zillow last checked: 8 hours ago
Listing updated: May 17, 2024 at 07:29am
Listed by:
Kristen Cummings 785-633-4359,
Genesis, LLC, Realtors
Bought with:
Patrick Moore, 00236725
KW One Legacy Partners, LLC
Source: Sunflower AOR,MLS#: 233533
Facts & features
Interior
Bedrooms & bathrooms
- Bedrooms: 5
- Bathrooms: 4
- Full bathrooms: 3
- 1/2 bathrooms: 1
Primary bedroom
- Level: Main
- Area: 272
- Dimensions: 17 x 16
Bedroom 2
- Level: Main
- Area: 182
- Dimensions: 14 x 13
Bedroom 3
- Level: Basement
- Area: 163.8
- Dimensions: 14 x 11.7
Bedroom 4
- Level: Basement
- Area: 175
- Dimensions: 14 x 12.5
Other
- Level: Basement
- Area: 224
- Dimensions: 16 x 14
Dining room
- Level: Main
- Area: 196
- Dimensions: 14 x 14
Kitchen
- Level: Main
- Area: 240
- Dimensions: 15 x 16
Laundry
- Level: Main
- Area: 77
- Dimensions: 11 x 7
Living room
- Level: Main
- Area: 432
- Dimensions: 24 x 18
Recreation room
- Level: Basement
- Area: 630
- Dimensions: 35 x 18
Heating
- Natural Gas
Cooling
- Central Air
Appliances
- Included: Dishwasher, Refrigerator, Disposal
- Laundry: Main Level, Separate Room
Features
- Flooring: Hardwood, Carpet
- Basement: Concrete,Full,Walk-Out Access
- Number of fireplaces: 2
- Fireplace features: Two
Interior area
- Total structure area: 3,655
- Total interior livable area: 3,655 sqft
- Finished area above ground: 2,380
- Finished area below ground: 1,275
Property
Parking
- Parking features: Attached
- Has attached garage: Yes
Features
- Patio & porch: Patio, Deck
- Fencing: Wood,Privacy
Lot
- Size: 15,000 Acres
- Features: Cul-De-Sac
Details
- Parcel number: 1452102002025000
- Special conditions: Standard,Arm's Length
Construction
Type & style
- Home type: SingleFamily
- Architectural style: Ranch
- Property subtype: Single Family Residence, Residential
Materials
- Stone
- Roof: Architectural Style
Condition
- Year built: 1998
Utilities & green energy
- Water: Public
Community & neighborhood
Location
- Region: Topeka
- Subdivision: Clarion Woods
HOA & financial
HOA
- Has HOA: Yes
- HOA fee: $450 annually
- Services included: Common Area Maintenance
- Association name: N/A
Price history
| Date | Event | Price |
|---|---|---|
| 5/17/2024 | Sold | -- |
Source: | ||
| 4/11/2024 | Pending sale | $499,900$137/sqft |
Source: | ||
| 4/9/2024 | Listed for sale | $499,900$137/sqft |
Source: | ||
| 4/14/2006 | Sold | -- |
Source: | ||
Public tax history
| Year | Property taxes | Tax assessment |
|---|---|---|
| 2025 | -- | $56,822 +13.9% |
| 2024 | $7,905 +4.2% | $49,890 +4% |
| 2023 | $7,588 +8.7% | $47,970 +11% |
Find assessor info on the county website
Neighborhood: Clarion Woods
Nearby schools
GreatSchools rating
- 8/10Jay Shideler Elementary SchoolGrades: K-6Distance: 1.7 mi
- 6/10Washburn Rural Middle SchoolGrades: 7-8Distance: 2.9 mi
- 8/10Washburn Rural High SchoolGrades: 9-12Distance: 2.9 mi
Schools provided by the listing agent
- Elementary: Jay Shideler Elementary School/USD 437
- Middle: Washburn Rural Middle School/USD 437
- High: Washburn Rural High School/USD 437
Source: Sunflower AOR. This data may not be complete. We recommend contacting the local school district to confirm school assignments for this home.


