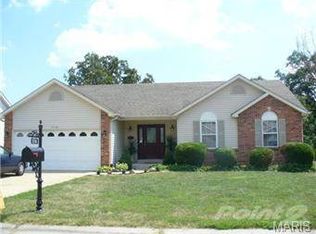Do you like subdivision living and convenience to shopping, but don't want to be in a mega-subdivision where the homes are stacked on top of each another? If so, this house may be for you. Not only does this home's back yard overlook the subdivision common grounds (think woods) it is also located just a hop, skip and jump from several grocery stores which means you get the country feel of a large lot with natural views but the convenience of being able to make a quick trip to the store when something is forgotten. Add to that the fact it is located only about 10 minutes from Hwy 44 @ the Antire Road Exit Or just a few minutes from Hwy 30, either of which will help make the commute to anywhere pretty simple. It is a well-maintained home and the seller is offering the buyer a 1 Year AHS Warranty at closing.
This property is off market, which means it's not currently listed for sale or rent on Zillow. This may be different from what's available on other websites or public sources.
