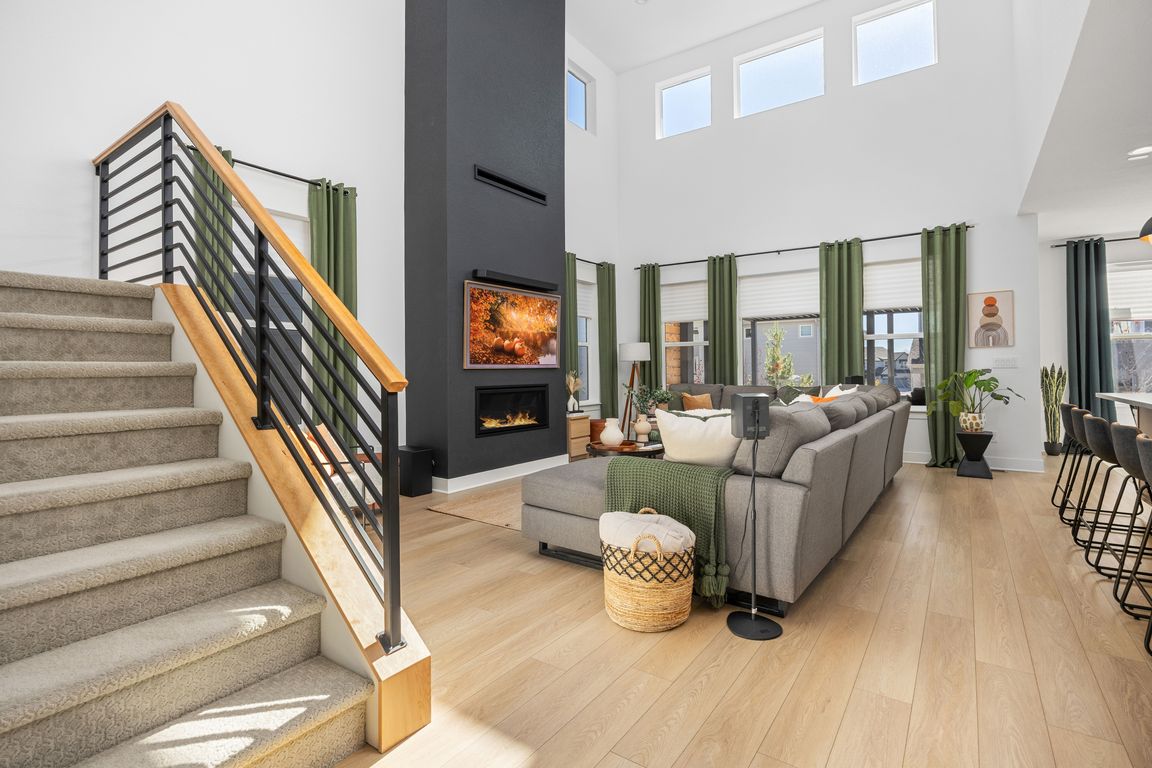
For sale
$895,000
4beds
3,972sqft
5708 Palmia Lane, Parker, CO 80134
4beds
3,972sqft
Single family residence
Built in 2023
7,405 sqft
5 Attached garage spaces
$225 price/sqft
$125 monthly HOA fee
What's special
Turf grassLuxury upgradesWater fall featureExtra large islandFlat drivewayGas cooktopOversized designer pendants
As Seen on HGTV’s House Hunters! Come see this master-crafted Toll Brothers Lathrop model built in 2023, showcasing the perfect blend of design, craftsmanship, and comfort in Parker’s prestigious Allison Ranch community. Featuring 4 bedrooms, 3 bathrooms, a main-floor office, soaring two-story family room, and a rare 5-car garage (1,098 sqft), ...
- 3 days |
- 1,283 |
- 81 |
Source: REcolorado,MLS#: 3803828
Travel times
Living Room
Kitchen
Primary Bedroom
Zillow last checked: 8 hours ago
Listing updated: November 02, 2025 at 12:06pm
Listed by:
Michael Nirk 303-877-2082 mike@nhaspireco.com,
NextHome Aspire,
Kelsey Seaman 303-918-0914,
NextHome Aspire
Source: REcolorado,MLS#: 3803828
Facts & features
Interior
Bedrooms & bathrooms
- Bedrooms: 4
- Bathrooms: 3
- Full bathrooms: 2
- 1/2 bathrooms: 1
- Main level bathrooms: 1
Bedroom
- Description: This Primary Bedroom Is Spacious, Cozy And Has Tons Of Natural Light Situated On The South Side Of The Home. Custom Accents And Lighting Were Added To Make It Feel Like A Nice Oasis.
- Features: Primary Suite
- Level: Upper
Bedroom
- Description: Great Size Bedroom With A Walk-In Closet Perfect Guests, Kids Or Family. You Can Easily Fit A Queen Size Bed And Have Extra Room!
- Level: Upper
Bedroom
- Description: Great Size Bedroom With A Walk-In Closet Perfect Guests, Kids Or Family. You Can Easily Fit A Queen Size Bed And Have Extra Room!
- Level: Upper
Bedroom
- Description: Great Size Bedroom With A Walk-In Closet Perfect Guests, Kids Or Family. You Can Easily Fit A Queen Size Bed And Have Extra Room!
- Level: Upper
Bathroom
- Description: Off The Front And Away From The Kitchen And Living Areas! Upgraded Vanity And Has A Window!
- Level: Main
Bathroom
- Description: This Spa-Like Primary Bathroom Is Blissfully Relaxing And Has All The Upgrades You'd Want: Heated Tile Floors, Dual Vanities, Double Shower Head Shower, Free-Standing Tub, Closed Off Water Closet, Harringbone Floors!
- Features: En Suite Bathroom, Primary Suite
- Level: Upper
Bathroom
- Description: Decked Out Full Bathroom Complete With Quartz Countertops, Continued Custom Cabinets, Tub/Shower With A Hex Designed Tile Accents!
- Level: Upper
Dining room
- Description: Set Just Right Near The Kitchen And Family Room Perfect For Hosting Family Gatherings, Game Day Events And Holidays!
- Level: Main
Family room
- Description: Large 2-Story Ceilings With A Beautiful Linear Gas Fireplace, Lots Of Natural Light And Great For Gatherings!
- Level: Main
Kitchen
- Description: Custom Thin Shaker Cherry Wood Cappuccino Stained Cabinets With Soft Close Doors And Drawers.
- Level: Main
Laundry
- Description: Perfectly Situated Upstairs Near All Of The Bedrooms With Lvp Flooring And Plenty Of Space For Storage!
- Level: Upper
Office
- Description: Situated Off The Front Away From The Main Areas Makes It Feel Private!
- Level: Main
Heating
- Forced Air, Natural Gas
Cooling
- Central Air
Appliances
- Included: Bar Fridge, Convection Oven, Cooktop, Dishwasher, Disposal, Down Draft, Gas Water Heater, Humidifier, Microwave, Oven, Refrigerator, Self Cleaning Oven, Tankless Water Heater, Wine Cooler
Features
- Audio/Video Controls, Ceiling Fan(s), Five Piece Bath, High Ceilings, High Speed Internet, Kitchen Island, Open Floorplan, Pantry, Primary Suite, Quartz Counters, Radon Mitigation System, Smoke Free, Walk-In Closet(s), Wired for Data
- Flooring: Carpet, Tile, Vinyl
- Windows: Double Pane Windows
- Basement: Bath/Stubbed,Full,Sump Pump,Unfinished
- Number of fireplaces: 1
- Fireplace features: Family Room, Gas
Interior area
- Total structure area: 3,972
- Total interior livable area: 3,972 sqft
- Finished area above ground: 2,735
- Finished area below ground: 0
Video & virtual tour
Property
Parking
- Total spaces: 5
- Parking features: Exterior Access Door, Insulated Garage, Oversized, Tandem
- Attached garage spaces: 5
Features
- Levels: Two
- Stories: 2
- Patio & porch: Covered, Front Porch, Patio
- Exterior features: Gas Valve, Private Yard, Rain Gutters, Smart Irrigation
- Fencing: Full
Lot
- Size: 7,405 Square Feet
- Features: Irrigated, Landscaped, Many Trees, Master Planned, Sprinklers In Front, Sprinklers In Rear
Details
- Parcel number: R0612663
- Special conditions: Standard
Construction
Type & style
- Home type: SingleFamily
- Property subtype: Single Family Residence
Materials
- Cement Siding, Frame
- Foundation: Concrete Perimeter
- Roof: Composition
Condition
- Year built: 2023
Details
- Builder name: Toll Brothers
Utilities & green energy
- Sewer: Public Sewer
- Water: Public
- Utilities for property: Cable Available, Internet Access (Wired), Natural Gas Connected
Green energy
- Energy efficient items: Appliances, HVAC, Insulation, Lighting, Water Heater, Windows
Community & HOA
Community
- Security: Carbon Monoxide Detector(s), Smart Cameras, Smart Locks, Smoke Detector(s), Video Doorbell
- Subdivision: Allison Ranch
HOA
- Has HOA: Yes
- Amenities included: Clubhouse, Fitness Center, Park, Parking, Playground, Pool, Trail(s)
- Services included: Reserve Fund, Recycling, Trash
- HOA fee: $125 monthly
- HOA name: Cielo Metropolitan District
- HOA phone: 720-647-6645
Location
- Region: Parker
Financial & listing details
- Price per square foot: $225/sqft
- Tax assessed value: $856,762
- Annual tax amount: $8,647
- Date on market: 10/31/2025
- Listing terms: Cash,Conventional,FHA,Jumbo,VA Loan
- Exclusions: Washer And Dryer, Seller's Personal Property And Staging Items
- Ownership: Agent Owner
- Electric utility on property: Yes