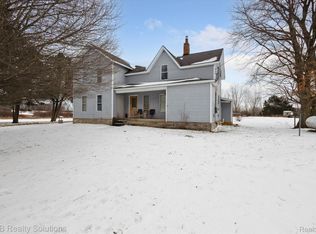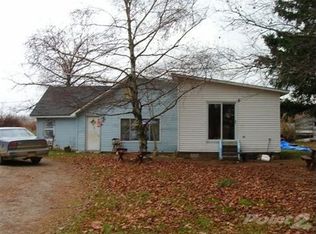Sold for $208,000
$208,000
5708 Hurds Corner Rd, Mayville, MI 48744
3beds
1,596sqft
Single Family Residence
Built in 1900
2 Acres Lot
$223,400 Zestimate®
$130/sqft
$1,595 Estimated rent
Home value
$223,400
$210,000 - $239,000
$1,595/mo
Zestimate® history
Loading...
Owner options
Explore your selling options
What's special
Charming Traditional Farmhouse on 2 Acres with Barn & Pond in Mayville, MI
Nestled in a peaceful country setting, this charming 3-bedroom, 2-bathroom farmhouse offers the perfect blend of classic character and modern updates. Situated on 2 acres of scenic land, this property features a 42x40 barn with 4 horse stables, making it ideal for hobby farmers or animal lovers. Enjoy serene views from your natural spring-fed pond and ample space for outdoor activities, gardening, or simply relaxing in the fresh country air.
Step inside to discover 1,590 square feet of comfortable living space, highlighted by original hardwood floors in the kitchen and exposed brick accents throughout. The cozy yet spacious living areas provide a perfect setting for family gatherings, while the partial walk-out basement offers potential for additional living space or storage.
The oversized 2-story garage was recently updated with new doors and opener (2023) and includes a loft area that could be used for extra storage, a workshop, or even a creative studio.
Whether you're drawn to the beauty of the natural surroundings or the functionality of the barns and garage, this farmhouse offers a unique opportunity to live the country lifestyle without sacrificing modern conveniences.
Zillow last checked: 8 hours ago
Listing updated: August 07, 2025 at 01:00pm
Listed by:
Jordan Boulton 248-313-2880,
The Brokerage Real Estate Enthusiasts,
Karen Luckett 810-338-0292,
The Brokerage Real Estate Enthusiasts
Bought with:
Jamie Secord, 6501432313
Keller Williams First
Source: Realcomp II,MLS#: 20240087829
Facts & features
Interior
Bedrooms & bathrooms
- Bedrooms: 3
- Bathrooms: 2
- Full bathrooms: 2
Heating
- Forced Air, Propane
Cooling
- Ceiling Fans, Window Units
Appliances
- Included: Free Standing Electric Oven, Water Softener Owned
- Laundry: Electric Dryer Hookup, Washer Hookup
Features
- High Speed Internet
- Windows: Egress Windows
- Basement: Interior Entry,Unfinished,Walk Out Access
- Has fireplace: Yes
- Fireplace features: Electric, Great Room
Interior area
- Total interior livable area: 1,596 sqft
- Finished area above ground: 1,596
Property
Parking
- Total spaces: 2
- Parking features: Two Car Garage, Circular Driveway, Detached, Electricityin Garage, Garage Faces Front, Garage Door Opener, Oversized
- Garage spaces: 2
Features
- Levels: Two
- Stories: 2
- Entry location: GroundLevelwSteps
- Patio & porch: Enclosed, Porch
- Pool features: None
- Fencing: Fencing Allowed
- Waterfront features: Pond
Lot
- Size: 2 Acres
- Dimensions: 263 x 330 x 263 x 330
- Features: Farm, Hilly Ravine, Water View, Wooded
Details
- Additional structures: Barns, Hay Barn, Outbuildings Allowed, Poultry Coop, Sheds Allowed, Stables
- Parcel number: 005028000020002
- Special conditions: Short Sale No,Standard
- Other equipment: Satellite Dish
Construction
Type & style
- Home type: SingleFamily
- Architectural style: Farmhouse
- Property subtype: Single Family Residence
Materials
- Brick, Vinyl Siding
- Foundation: Basement, Brick Mortar, Michigan Basement, Poured
- Roof: Metal
Condition
- New construction: No
- Year built: 1900
- Major remodel year: 2001
Utilities & green energy
- Sewer: Septic Tank
- Water: Well
- Utilities for property: Above Ground Utilities
Community & neighborhood
Security
- Security features: Smoke Detectors
Location
- Region: Mayville
Other
Other facts
- Listing agreement: Exclusive Right To Sell
- Listing terms: Cash,Conventional
Price history
| Date | Event | Price |
|---|---|---|
| 3/14/2025 | Sold | $208,000-3.3%$130/sqft |
Source: | ||
| 1/3/2025 | Pending sale | $215,000$135/sqft |
Source: | ||
| 12/26/2024 | Listed for sale | $215,000$135/sqft |
Source: | ||
| 12/19/2024 | Contingent | $215,000$135/sqft |
Source: | ||
| 12/5/2024 | Price change | $215,000-4.4%$135/sqft |
Source: | ||
Public tax history
| Year | Property taxes | Tax assessment |
|---|---|---|
| 2025 | $1,463 +28.2% | $101,800 +8.3% |
| 2024 | $1,141 -17.4% | $94,000 +20.1% |
| 2023 | $1,381 +22.6% | $78,300 +15.1% |
Find assessor info on the county website
Neighborhood: 48744
Nearby schools
GreatSchools rating
- 8/10Mayville Elementary SchoolGrades: K-5Distance: 3.6 mi
- 4/10Mayville High SchoolGrades: 6-12Distance: 3.6 mi

Get pre-qualified for a loan
At Zillow Home Loans, we can pre-qualify you in as little as 5 minutes with no impact to your credit score.An equal housing lender. NMLS #10287.

