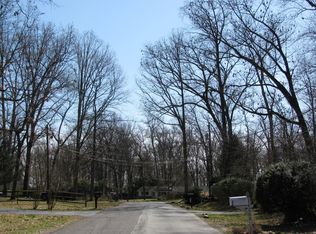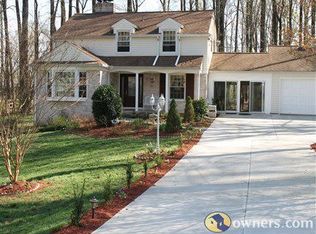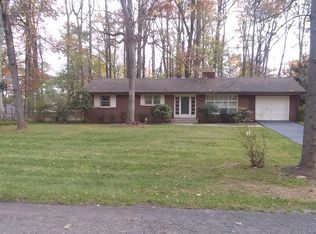Wow! This Charming, Full Brick Rancher-Style Home has Exquisitely Landscaped Grounds and is Perfectly Sited on a Corner Lot in Desirable Granby Woods. It is a Bright and Cheerful Home with over 3,000 Sq. Feet of Finished Living Space with 3 Bedrooms, 2 Baths, a Fully Finished Walk-Up Basement and 1 Car Garage. As you Enter You are Greeted by Hardwood Floors, Abundant Crown Moldings and a Formal Living Room with a Large Picture Window and a Wood Burning Fireplace. Enjoy the Kitchen with Stainless Steel Appliances and a Window that Overlooks the Wooded Back Yard and a Nice Entertainment Area with Room for a Grill. The Kitchen Adjoins a Formal Dining Area with Beautiful French Doors that Lead to the Gorgeous Back Yard. Adjacent you will also Find a Large Family Room with New Carpet, Fresh Paint and a Second Fireplace. There is also a Side Entry to this Room that Leads from the Driveway and a Peaceful Gazebo Area. The Primary Bedroom Boasts a Full Bath with a Double Sink and Large Tiled Shower with a Seat and Glass Block Windows to Let in Natural Light. Two Other Bedrooms that Share a Hall Bath Grace this Level as Well. The Walk-Up Basement is Fully Finished and has Plenty of Space. The Property is a Haven of Natural Delight with Many Species of Plants and Trees and Places to Relax and Soak up the Serenity. As a Bonus, there are Two Sheds to House Your Gardening Equipment and Bikes. Additional Updates and Improvements Include: Fresh Paint in the Main Living Areas, New HVAC in 2018, New Hot Water Heater in 2018, Smart Programmable Thermostats, a High-Level Security System, Electric Dog Fence and More. It is an Absolute Winner and a MUST SEE!!
This property is off market, which means it's not currently listed for sale or rent on Zillow. This may be different from what's available on other websites or public sources.



