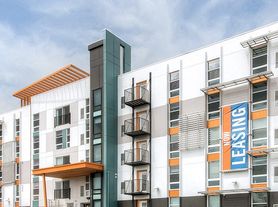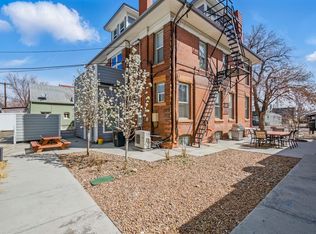Wake up to breathtaking views of Mayfair Park every day in this stunning 3-story townhome, featuring TWO master suites and finished basement, where luxury meets convenience in the perfect and sought after Montclair neighborhood of Denver! This contemporary home sets a benchmark for style and luxury living that beckons to perfection, bringing together the perfect balance of city convenience and neighborhood charm located in close proximity to the sprawling and vibrant City Park, the Denver Museum of Nature and Science, the Denver Zoo, and all of the restaurants around 9th & Colorado! Step inside this stunning 2,700 SqFt home, featuring 4 ensuite bedrooms and 5 bathrooms to discover the sleek hardwood floors throughout an open floor plan including a welcoming front entrance, a spacious great room with a gas fireplace, open dining area, gourmet kitchen, powder bath, and features a warm and inviting ambiance with premium finishes. The second level features two spacious ensuite bedrooms, including the first primary suite with an ensuite 5-piece bathroom, walk-in closet, and niche perfect for an office space. Perched on the uppermost level, the second primary suite serves as a private sanctuary designed for complete relaxation and features high vaulted ceilings and a dedicated retreat thoughtfully designed for both style, function, and a true serene escape. The finished basement offers incredible versatility, featuring a flex space which could be used as great room, an in-home gym, a play area, or...you decide. The basement also offers an additional ensuite bedroom, laundry room, and 3 storage rooms. Step outside to your professionally landscaped private patio a wonderful space perfect for summer grilling, gardening, or simply unwinding. Additional highlights include a detached two-car garage, Anderson windows, stainless appliances, fresh paint, newer carpeting, and so much more.
Owner pays for water. Renters are responsible for gas, electric and internet. No pets allowed.
Townhouse for rent
Accepts Zillow applications
$3,300/mo
5708 E 10th Ave, Denver, CO 80220
4beds
2,700sqft
Price may not include required fees and charges.
Townhouse
Available now
No pets
Central air
In unit laundry
Detached parking
Forced air
What's special
Gas fireplacePremium finishesProfessionally landscaped private patioFinished basementSleek hardwood floorsDetached two-car garageVaulted ceilings
- 22 days |
- -- |
- -- |
Travel times
Facts & features
Interior
Bedrooms & bathrooms
- Bedrooms: 4
- Bathrooms: 5
- Full bathrooms: 5
Heating
- Forced Air
Cooling
- Central Air
Appliances
- Included: Dishwasher, Dryer, Microwave, Oven, Refrigerator, Washer
- Laundry: In Unit
Features
- Walk In Closet
- Flooring: Carpet, Hardwood, Tile
Interior area
- Total interior livable area: 2,700 sqft
Property
Parking
- Parking features: Detached
- Details: Contact manager
Features
- Patio & porch: Patio
- Exterior features: Heating system: Forced Air, Walk In Closet, Water included in rent
Details
- Parcel number: 0605311098000
Construction
Type & style
- Home type: Townhouse
- Property subtype: Townhouse
Utilities & green energy
- Utilities for property: Water
Building
Management
- Pets allowed: No
Community & HOA
Location
- Region: Denver
Financial & listing details
- Lease term: 1 Year
Price history
| Date | Event | Price |
|---|---|---|
| 10/5/2025 | Price change | $3,300-8.3%$1/sqft |
Source: Zillow Rentals | ||
| 9/15/2025 | Listed for rent | $3,600-7.7%$1/sqft |
Source: Zillow Rentals | ||
| 9/12/2025 | Sold | $800,000-5.9%$296/sqft |
Source: | ||
| 8/26/2025 | Pending sale | $850,000$315/sqft |
Source: | ||
| 8/12/2025 | Price change | $850,000-2.9%$315/sqft |
Source: | ||

