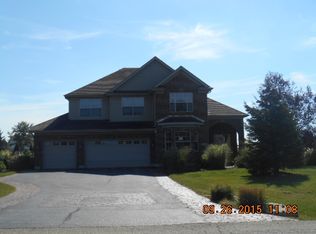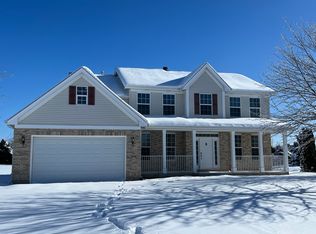Closed
$580,000
5708 Dakota Rdg, Johnsburg, IL 60051
4beds
3,472sqft
Single Family Residence
Built in 2004
0.85 Acres Lot
$620,600 Zestimate®
$167/sqft
$3,568 Estimated rent
Home value
$620,600
$565,000 - $676,000
$3,568/mo
Zestimate® history
Loading...
Owner options
Explore your selling options
What's special
Welcome to this stunning 4-5 bedroom, 3.5-bathroom Colonial-style home in the desirable Prairie View Estates subdivision. Boasting 3,472 square feet of living space, this spacious two-story home features elegant vaulted ceilings and an all-brick front. The thoughtfully designed layout includes generous bedrooms and well-appointed bathrooms, offering both comfort and luxury. This includes 2 full bathrooms on the second level, one being a jack and jill style. There is a nice sized loft area that can be used for a play area or gaming area and the huge bonus room can be used for a 5th bedroom if desired. Step outside to the expansive backyard, where you'll find a large brick-paver patio ideal for entertaining, as well as a refreshing large above-ground pool with a massive deck surrounding it, creating the perfect outdoor retreat. There is a full unfinished basemtent to use for storage or finish or more living space. Don't miss the opportunity to own this remarkable home in a sought-after neighborhood!
Zillow last checked: 8 hours ago
Listing updated: January 31, 2025 at 01:28pm
Listing courtesy of:
Beth Stopka-Rios, ABR,SFR 815-685-0865,
Crosstown Realtors, Inc.,
Ryanne Gorman 815-685-7707,
Crosstown Realtors, Inc.
Bought with:
Bradley Fox
HomeSmart Connect LLC
Source: MRED as distributed by MLS GRID,MLS#: 12258078
Facts & features
Interior
Bedrooms & bathrooms
- Bedrooms: 4
- Bathrooms: 4
- Full bathrooms: 3
- 1/2 bathrooms: 1
Primary bedroom
- Features: Flooring (Carpet), Window Treatments (Window Treatments), Bathroom (Full)
- Level: Main
- Area: 224 Square Feet
- Dimensions: 16X14
Bedroom 2
- Features: Flooring (Carpet), Window Treatments (Curtains/Drapes)
- Level: Second
- Area: 156 Square Feet
- Dimensions: 13X12
Bedroom 3
- Features: Flooring (Carpet), Window Treatments (Window Treatments)
- Level: Second
- Area: 182 Square Feet
- Dimensions: 14X13
Bedroom 4
- Features: Flooring (Carpet), Window Treatments (Window Treatments)
- Level: Second
- Area: 140 Square Feet
- Dimensions: 14X10
Bonus room
- Features: Flooring (Carpet), Window Treatments (Window Treatments)
- Level: Second
- Area: 340 Square Feet
- Dimensions: 20X17
Dining room
- Features: Flooring (Wood Laminate), Window Treatments (Curtains/Drapes)
- Level: Main
- Area: 208 Square Feet
- Dimensions: 16X13
Foyer
- Features: Flooring (Ceramic Tile)
- Level: Main
- Area: 153 Square Feet
- Dimensions: 17X9
Kitchen
- Features: Kitchen (Eating Area-Table Space, Granite Counters), Flooring (Ceramic Tile), Window Treatments (Curtains/Drapes)
- Level: Main
- Area: 325 Square Feet
- Dimensions: 25X13
Laundry
- Features: Flooring (Ceramic Tile)
- Level: Main
- Area: 81 Square Feet
- Dimensions: 9X9
Living room
- Features: Flooring (Carpet), Window Treatments (Curtains/Drapes)
- Level: Main
- Area: 340 Square Feet
- Dimensions: 20X17
Office
- Features: Flooring (Wood Laminate), Window Treatments (Curtains/Drapes)
- Level: Main
- Area: 195 Square Feet
- Dimensions: 15X13
Heating
- Natural Gas, Forced Air
Cooling
- Central Air
Appliances
- Included: Range, Microwave, Dishwasher, Refrigerator, Washer, Dryer, Stainless Steel Appliance(s)
- Laundry: Main Level, Sink
Features
- Cathedral Ceiling(s), 1st Floor Bedroom, 1st Floor Full Bath, Walk-In Closet(s)
- Flooring: Laminate
- Windows: Skylight(s), Window Treatments
- Basement: Unfinished,Full
- Number of fireplaces: 1
- Fireplace features: Electric, Living Room
Interior area
- Total structure area: 0
- Total interior livable area: 3,472 sqft
Property
Parking
- Total spaces: 3
- Parking features: Asphalt, Garage Door Opener, On Site, Garage Owned, Attached, Garage
- Attached garage spaces: 3
- Has uncovered spaces: Yes
Accessibility
- Accessibility features: No Disability Access
Features
- Stories: 2
- Patio & porch: Deck, Patio
- Pool features: Above Ground
Lot
- Size: 0.85 Acres
- Dimensions: 298X123X299X123
Details
- Parcel number: 0901252015
- Special conditions: None
- Other equipment: Ceiling Fan(s)
Construction
Type & style
- Home type: SingleFamily
- Architectural style: Colonial
- Property subtype: Single Family Residence
Materials
- Aluminum Siding, Brick
- Foundation: Concrete Perimeter
- Roof: Asphalt
Condition
- New construction: No
- Year built: 2004
Details
- Builder model: THE HILLCREST II
Utilities & green energy
- Electric: Circuit Breakers
- Sewer: Septic Tank
- Water: Shared Well
Community & neighborhood
Security
- Security features: Carbon Monoxide Detector(s)
Community
- Community features: Street Lights, Street Paved
Location
- Region: Johnsburg
- Subdivision: Prairie View Estates
Other
Other facts
- Listing terms: Conventional
- Ownership: Fee Simple
Price history
| Date | Event | Price |
|---|---|---|
| 1/31/2025 | Sold | $580,000+0.2%$167/sqft |
Source: | ||
| 1/28/2025 | Pending sale | $579,000$167/sqft |
Source: | ||
| 12/26/2024 | Listed for sale | $579,000+36.6%$167/sqft |
Source: | ||
| 8/9/2006 | Sold | $424,000+22%$122/sqft |
Source: Public Record Report a problem | ||
| 1/15/2004 | Sold | $347,462$100/sqft |
Source: Public Record Report a problem | ||
Public tax history
Tax history is unavailable.
Find assessor info on the county website
Neighborhood: 60051
Nearby schools
GreatSchools rating
- 5/10James C Bush Elementary SchoolGrades: 3-5Distance: 1.7 mi
- 4/10Johnsburg Jr High SchoolGrades: 6-8Distance: 1.7 mi
- 5/10Johnsburg High SchoolGrades: 9-12Distance: 0.8 mi
Schools provided by the listing agent
- Elementary: Johnsburg Elementary School
- Middle: Johnsburg Junior High School
- High: Johnsburg High School
- District: 12
Source: MRED as distributed by MLS GRID. This data may not be complete. We recommend contacting the local school district to confirm school assignments for this home.
Get a cash offer in 3 minutes
Find out how much your home could sell for in as little as 3 minutes with a no-obligation cash offer.
Estimated market value
$620,600

