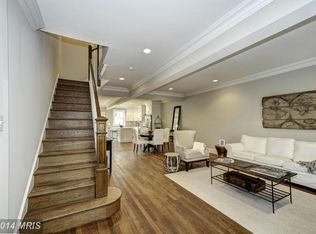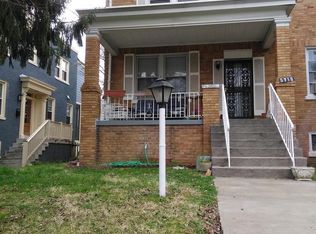Sold for $985,000 on 04/14/25
$985,000
5708 4th St NW, Washington, DC 20011
4beds
2,535sqft
Single Family Residence
Built in 1930
3,265 Square Feet Lot
$980,700 Zestimate®
$389/sqft
$4,897 Estimated rent
Home value
$980,700
$932,000 - $1.03M
$4,897/mo
Zestimate® history
Loading...
Owner options
Explore your selling options
What's special
Finally—a renovated home that has preserved its charm! Thoughtfully expanded and updated by a meticulous builder, this home seamlessly blends period details with modern conveniences. Among its standout features are the wonderfully practical mudroom by the back door, a separate-yet-connected living room that balances openness and intimacy, and a cleverly positioned Jack-and-Jill bathroom with a cedar closet on the second floor. The two-zone HVAC ensures year-round comfort, while the beautifully detailed fireplace surround with wainscoting adds a touch of timeless elegance. This Front Porch charmer checks all the right boxes—function, flow, character, and abundant natural light. But what truly sets it apart is its unique side entry, allowing the home to live side to side like a detached house, rather than front to back like a typical row home. A rare find that combines character and thoughtful design in one exceptional space! The home has unbelievable closet and storage space. There are 2 storage closets off of the basement family room. Both 2nd floor bathrooms have closets, including a cedar closet in the Jack-and-Jill bathroom, and there is a linen closet in the 2nd floor hallway. Additionally, there is potential for covered storage under the screened in porch, where the back basement door areaway is located. NOTE: All square footage figures are approximate, and are not to be used for property valuation.
Zillow last checked: 8 hours ago
Listing updated: April 14, 2025 at 05:01pm
Listed by:
TODD Bissey 202-841-7653,
Compass
Bought with:
Keith James, SP98378651
Keller Williams Capital Properties
Source: Bright MLS,MLS#: DCDC2186942
Facts & features
Interior
Bedrooms & bathrooms
- Bedrooms: 4
- Bathrooms: 4
- Full bathrooms: 3
- 1/2 bathrooms: 1
- Main level bathrooms: 1
Heating
- Forced Air, Heat Pump, Central, Zoned, Electric, Natural Gas
Cooling
- Central Air, Multi Units, Zoned, Electric
Appliances
- Included: Dishwasher, Disposal, Ice Maker, Range Hood, Refrigerator, Cooktop, Washer, Dryer, Stainless Steel Appliance(s), Electric Water Heater
Features
- Breakfast Area, Combination Kitchen/Dining, Kitchen Island, Primary Bath(s), Built-in Features, Open Floorplan
- Flooring: Ceramic Tile, Hardwood, Marble, Wood
- Windows: Double Pane Windows, Screens, Replacement
- Basement: Exterior Entry,Rear Entrance,Full,Finished,Improved
- Number of fireplaces: 1
- Fireplace features: Mantel(s)
Interior area
- Total structure area: 2,535
- Total interior livable area: 2,535 sqft
- Finished area above ground: 2,535
Property
Parking
- Total spaces: 2
- Parking features: Driveway
- Uncovered spaces: 2
Accessibility
- Accessibility features: None
Features
- Levels: Two
- Stories: 2
- Pool features: None
- Fencing: Wood,Picket,Partial,Split Rail
Lot
- Size: 3,265 sqft
- Features: Urban Land-Sassafras-Chillum
Details
- Additional structures: Above Grade
- Parcel number: 3263//0194
- Zoning: R-2
- Special conditions: Standard
Construction
Type & style
- Home type: SingleFamily
- Architectural style: Federal
- Property subtype: Single Family Residence
- Attached to another structure: Yes
Materials
- Brick, HardiPlank Type
- Foundation: Brick/Mortar
Condition
- New construction: No
- Year built: 1930
- Major remodel year: 2013
Details
- Builder model: SOPHISTICATED AND STUNNING
Utilities & green energy
- Sewer: Public Sewer
- Water: Public
Community & neighborhood
Location
- Region: Washington
- Subdivision: Brightwood
Other
Other facts
- Listing agreement: Exclusive Right To Sell
- Ownership: Fee Simple
Price history
| Date | Event | Price |
|---|---|---|
| 4/14/2025 | Sold | $985,000+1.1%$389/sqft |
Source: | ||
| 4/12/2025 | Pending sale | $974,500$384/sqft |
Source: | ||
| 3/17/2025 | Contingent | $974,500$384/sqft |
Source: | ||
| 3/13/2025 | Listed for sale | $974,500+57.7%$384/sqft |
Source: | ||
| 1/16/2025 | Listing removed | $4,800$2/sqft |
Source: Zillow Rentals | ||
Public tax history
| Year | Property taxes | Tax assessment |
|---|---|---|
| 2025 | $6,477 +0.2% | $851,800 +0.5% |
| 2024 | $6,464 +7.4% | $847,540 +6.2% |
| 2023 | $6,020 +9.1% | $797,830 +9.6% |
Find assessor info on the county website
Neighborhood: Manor Park
Nearby schools
GreatSchools rating
- 8/10Whittier Education CampusGrades: PK-5Distance: 0.5 mi
- 5/10Ida B. Wells Middle SchoolGrades: 6-8Distance: 0.5 mi
- 4/10Coolidge High SchoolGrades: 9-12Distance: 0.6 mi
Schools provided by the listing agent
- District: District Of Columbia Public Schools
Source: Bright MLS. This data may not be complete. We recommend contacting the local school district to confirm school assignments for this home.

Get pre-qualified for a loan
At Zillow Home Loans, we can pre-qualify you in as little as 5 minutes with no impact to your credit score.An equal housing lender. NMLS #10287.
Sell for more on Zillow
Get a free Zillow Showcase℠ listing and you could sell for .
$980,700
2% more+ $19,614
With Zillow Showcase(estimated)
$1,000,314
