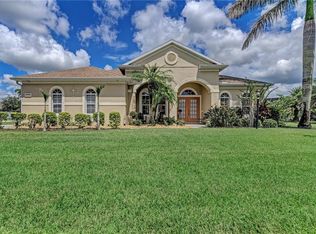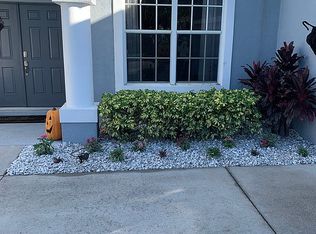Welcome home to this 4 bedroom 3 bath home with a 3 car garage. As you walk through the front entry you will notice the soaring ceilings and open formal living and dining room and sliding glass doors overlooking your backyard oasis. The large Master Suite with 2 walk in closets and sliding glass doors over looking the backyard. The en-suite has dual vanities, garden tub and separate shower. 3 additional bedrooms of which 1 of them is tucked away off the living area. This split plan will fit everyone's needs! The large kitchen has stainless steel appliances and has been updated with a farm sink and high end granite. The open living room kitchen combo will allow a great entertaining area. This is a must see! Community park, pool and basketball courts along with trails throughout the community.
This property is off market, which means it's not currently listed for sale or rent on Zillow. This may be different from what's available on other websites or public sources.

