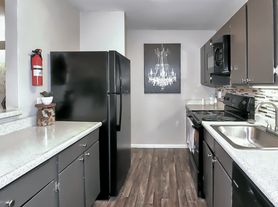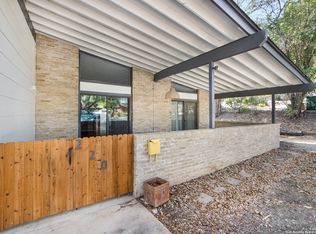GET FIRST MONTH HALF OFF! This spacious two-story home offers a comfortable layout and great curb appeal in a convenient Northeast San Antonio location. Featuring an open-concept living area, this property provides plenty of room for everyday living and entertaining. The kitchen is equipped with ample cabinetry and modern finishes, flowing seamlessly into the dining and living spaces. All bedrooms are located upstairs for added privacy, including a generous primary suite with a walk-in closet and private bathroom. Secondary bedrooms are well-sized and share a full bath. A low-maintenance backyard and a two-car garage add extra convenience. With easy access to major highways, Randolph AFB, Fort Sam Houston, shopping, and dining, this home offers a great combination of comfort and location. Available now for lease.
House for rent
$1,745/mo
5707 Tranquil Dawn, San Antonio, TX 78218
3beds
2,092sqft
Price may not include required fees and charges.
Singlefamily
Available now
Cats, small dogs OK
Central air
Dryer connection laundry
-- Parking
Electric, central
What's special
Modern finishesLow-maintenance backyardTwo-car garageComfortable layoutPrivate bathroomGreat curb appealWalk-in closet
- 20 days |
- -- |
- -- |
Travel times
Looking to buy when your lease ends?
Get a special Zillow offer on an account designed to grow your down payment. Save faster with up to a 6% match & an industry leading APY.
Offer exclusive to Foyer+; Terms apply. Details on landing page.
Facts & features
Interior
Bedrooms & bathrooms
- Bedrooms: 3
- Bathrooms: 3
- Full bathrooms: 2
- 1/2 bathrooms: 1
Rooms
- Room types: Dining Room
Heating
- Electric, Central
Cooling
- Central Air
Appliances
- Included: Dishwasher, Microwave
- Laundry: Dryer Connection, Hookups, Laundry Room, Upper Level, Washer Hookup
Features
- All Bedrooms Upstairs, Breakfast Bar, Game Room, Open Floorplan, Separate Dining Room, Two Living Area, Walk In Closet, Walk-In Closet(s), Walk-In Pantry
- Flooring: Carpet
Interior area
- Total interior livable area: 2,092 sqft
Property
Parking
- Details: Contact manager
Features
- Stories: 2
- Exterior features: Contact manager
Details
- Parcel number: 1228384
Construction
Type & style
- Home type: SingleFamily
- Property subtype: SingleFamily
Materials
- Roof: Composition
Condition
- Year built: 2020
Community & HOA
Community
- Features: Playground
Location
- Region: San Antonio
Financial & listing details
- Lease term: Max # of Months (12),Min # of Months (12)
Price history
| Date | Event | Price |
|---|---|---|
| 10/4/2025 | Listed for rent | $1,745$1/sqft |
Source: LERA MLS #1912844 | ||
| 9/24/2025 | Listing removed | $1,745$1/sqft |
Source: Zillow Rentals | ||
| 9/6/2025 | Price change | $1,745-3.1%$1/sqft |
Source: Zillow Rentals | ||
| 7/28/2025 | Listed for rent | $1,800$1/sqft |
Source: Zillow Rentals | ||

