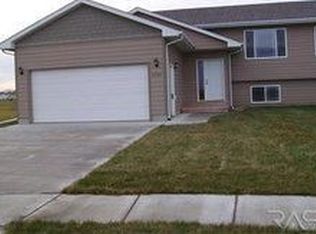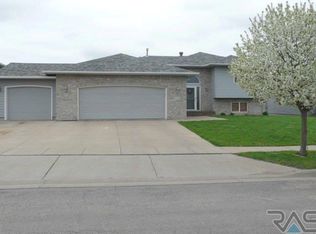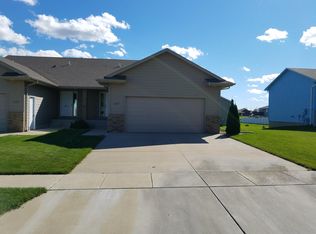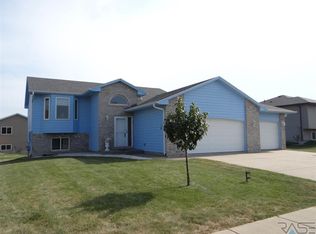Sold for $295,000
$295,000
5707 S Marion Rd, Sioux Falls, SD 57106
4beds
1,844sqft
Townhouse
Built in 2010
0.35 Acres Lot
$297,000 Zestimate®
$160/sqft
$1,944 Estimated rent
Home value
$297,000
$279,000 - $315,000
$1,944/mo
Zestimate® history
Loading...
Owner options
Explore your selling options
What's special
Welcome to this beautifully maintained and updated twin home tucked away on a convenient cul-de-sac. With 4 bedrooms, 2 bathrooms, and an attached two-stall garage, this home offers the perfect blend of functionality, comfort, and style. Built in 2010, the property has been thoughtfully updated and is in excellent condition both inside and out. Step inside and you’ll be greeted by a bright and spacious open concept main floor featuring vaulted ceilings that create an airy, expansive feel. The open staircase enhances the flow between the levels. The kitchen is both stylish and functional with beautiful cabinetry, stainless steel appliances, subway tile backsplash and hard surface flooring that runs throughout most of the main living areas. New light fixtures and modern contemporary finishes give the entire home a fresh, on-trend aesthetic that’s both warm and inviting. The bedrooms are generously sized with ample closet space, and the two bathrooms are well-appointed with clean, updated finishes. The walk out basement offers additional living space that’s perfect for a second family room, play area, home office, or hobby space. This lower level also features easy access to the backyard, adding convenience and versatility to the home’s layout. Outside, the home is situated on an oversized lot with a large, fully fenced backyard-ideal for pets, kids, or entertaining. You'll also love the added privacy and open views with tons of open green space to the south of the property, giving the feel of a more rural setting while still being close to everything. Additional highlights include no HOA, a new A/C unit installed in 2023, washer and dryer included with the home, and all mechanical systems in great working condition thanks to the relatively young age of the home. Everything has been cared for meticulously, and the home has a super clean, move-in-ready feel throughout. Whether you're a first-time homebuyer, growing family, or someone looking to downsize without compromising space or style, this twin home is a rare find. Come see it for yourself-you won’t be disappointed!
Zillow last checked: 8 hours ago
Listing updated: July 22, 2025 at 05:04am
Listed by:
Cole M Shawd,
Bender REALTORS
Bought with:
Daris J Reynolds
Source: Realtor Association of the Sioux Empire,MLS#: 22504557
Facts & features
Interior
Bedrooms & bathrooms
- Bedrooms: 4
- Bathrooms: 2
- Full bathrooms: 1
- 3/4 bathrooms: 1
- Main level bedrooms: 2
Primary bedroom
- Description: Nice sized closet, ceiling fan
- Level: Main
- Area: 143
- Dimensions: 13 x 11
Bedroom 2
- Description: Nice sized closet, ceiling fan
- Level: Main
- Area: 144
- Dimensions: 12 x 12
Bedroom 3
- Description: Updated vinyl flooring, new light fixtur
- Level: Basement
- Area: 132
- Dimensions: 12 x 11
Bedroom 4
- Description: Nice plush carpet, new light fixture
- Level: Basement
- Area: 132
- Dimensions: 12 x 11
Dining room
- Description: New light fixture, slider to deck
- Level: Main
- Area: 100
- Dimensions: 10 x 10
Family room
- Description: Newer updated vinyl flooring
- Level: Basement
- Area: 260
- Dimensions: 20 x 13
Kitchen
- Description: Tile backsplash, stainless steel applian
- Level: Main
- Area: 120
- Dimensions: 12 x 10
Living room
- Description: Beautiful open feel and hard floors
- Level: Basement
- Area: 192
- Dimensions: 16 x 12
Heating
- Natural Gas
Cooling
- Central Air
Appliances
- Included: Dishwasher, Dryer, Electric Range, Microwave, Refrigerator, Washer
Features
- Master Downstairs, Vaulted Ceiling(s)
- Flooring: Carpet, Concrete, Laminate, Vinyl
- Basement: Full
Interior area
- Total interior livable area: 1,844 sqft
- Finished area above ground: 928
- Finished area below ground: 916
Property
Parking
- Total spaces: 2
- Parking features: Concrete
- Garage spaces: 2
Features
- Patio & porch: Deck, Patio
- Fencing: Chain Link,Other
Lot
- Size: 0.35 Acres
- Features: Cul-De-Sac, Walk-Out
Details
- Parcel number: 280.82.12.001A
Construction
Type & style
- Home type: Townhouse
- Architectural style: Split Foyer
- Property subtype: Townhouse
Materials
- Cement Siding
- Roof: Composition
Condition
- Year built: 2010
Utilities & green energy
- Sewer: Public Sewer
- Water: Public
Community & neighborhood
Location
- Region: Sioux Falls
- Subdivision: Sunset Ridge Addn
Other
Other facts
- Listing terms: Cash
- Road surface type: Asphalt, Concrete, Curb and Gutter
Price history
| Date | Event | Price |
|---|---|---|
| 7/11/2025 | Sold | $295,000$160/sqft |
Source: | ||
| 6/17/2025 | Listed for sale | $295,000+20.4%$160/sqft |
Source: | ||
| 9/19/2023 | Listing removed | -- |
Source: Zillow Rentals Report a problem | ||
| 9/12/2023 | Listed for rent | $1,950$1/sqft |
Source: Zillow Rentals Report a problem | ||
| 9/1/2023 | Sold | $245,000-3.5%$133/sqft |
Source: | ||
Public tax history
| Year | Property taxes | Tax assessment |
|---|---|---|
| 2025 | $3,826 +17.1% | $253,997 +0.8% |
| 2024 | $3,267 +26.3% | $251,933 -1.1% |
| 2023 | $2,586 +21.6% | $254,714 +29.3% |
Find assessor info on the county website
Neighborhood: 57106
Nearby schools
GreatSchools rating
- 7/10John F. Kennedy Elementary - 57Grades: K-5Distance: 0.7 mi
- 6/10Edison Middle School - 06Grades: 6-8Distance: 3.3 mi
- 5/10Roosevelt High School - 03Grades: 9-12Distance: 1.7 mi
Schools provided by the listing agent
- Elementary: John F. Kennedy ES
- Middle: Edison MS
- High: Roosevelt HS
- District: Sioux Falls
Source: Realtor Association of the Sioux Empire. This data may not be complete. We recommend contacting the local school district to confirm school assignments for this home.
Get pre-qualified for a loan
At Zillow Home Loans, we can pre-qualify you in as little as 5 minutes with no impact to your credit score.An equal housing lender. NMLS #10287.



