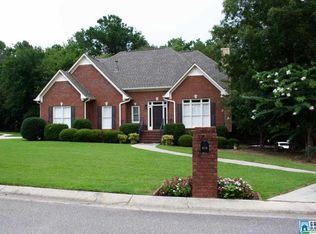Sold for $370,000
$370,000
5707 Rosedown Trce, Gardendale, AL 35071
3beds
2,478sqft
Single Family Residence
Built in 1997
0.39 Acres Lot
$391,100 Zestimate®
$149/sqft
$2,159 Estimated rent
Home value
$391,100
$372,000 - $411,000
$2,159/mo
Zestimate® history
Loading...
Owner options
Explore your selling options
What's special
Gorgeous 3 bed, 2 bath, full brick custom-built home on cul-de-sac in Rosedown. Open floor plan with hardwood floors throughout living areas. Kitchen features breakfast bar, eating space and sunroom. Large walk-in master suite. Large outdoor deck overlooking private wood area. Main level garage AND basement garage. Finished basement area with climate control. Additional space over attached garage. Perfect for additional storage or possible future add-on. Large cul-de-sac lot with beautiful landscaping. Come see if this one for you before it's too late!
Zillow last checked: 8 hours ago
Listing updated: March 12, 2024 at 09:11am
Listed by:
Steven Pharo 205-514-8200,
EXIT Justice Realty - Gardenda,
Kerri McAuley 205-505-9026,
EXIT Justice Realty LLC
Bought with:
Bryan Knox
Knox Realty
Source: GALMLS,MLS#: 21374294
Facts & features
Interior
Bedrooms & bathrooms
- Bedrooms: 3
- Bathrooms: 2
- Full bathrooms: 2
Primary bedroom
- Level: First
Bedroom 1
- Level: First
Bedroom 2
- Level: First
Primary bathroom
- Level: First
Bathroom 1
- Level: First
Dining room
- Level: First
Kitchen
- Features: Stone Counters
- Level: First
Living room
- Level: First
Basement
- Area: 316
Office
- Level: First
Heating
- Central, Electric
Cooling
- Central Air, Electric, Ceiling Fan(s)
Appliances
- Included: Dishwasher, Double Oven, Microwave, Stove-Electric, Gas Water Heater
- Laundry: Electric Dryer Hookup, Washer Hookup, Main Level, Laundry Room, Yes
Features
- Recessed Lighting, Crown Molding, Smooth Ceilings, Soaking Tub, Separate Shower, Tub/Shower Combo, Walk-In Closet(s)
- Flooring: Carpet, Hardwood, Tile
- Windows: Storm Window(s)
- Basement: Full,Partially Finished,Block
- Attic: Pull Down Stairs,Yes
- Number of fireplaces: 1
- Fireplace features: Gas Log, Tile (FIREPL), Living Room, Gas
Interior area
- Total interior livable area: 2,478 sqft
- Finished area above ground: 2,162
- Finished area below ground: 316
Property
Parking
- Total spaces: 3
- Parking features: Attached, Basement, Driveway, Garage Faces Side
- Attached garage spaces: 3
- Has uncovered spaces: Yes
Features
- Levels: One
- Stories: 1
- Patio & porch: Open (DECK), Deck
- Pool features: None
- Has view: Yes
- View description: None
- Waterfront features: No
Lot
- Size: 0.39 Acres
- Features: Cul-De-Sac, Subdivision
Details
- Additional structures: Storage
- Parcel number: 1400032000009.031
- Special conditions: As Is
Construction
Type & style
- Home type: SingleFamily
- Property subtype: Single Family Residence
Materials
- Brick
- Foundation: Basement
Condition
- Year built: 1997
Utilities & green energy
- Sewer: Septic Tank
- Water: Public
- Utilities for property: Underground Utilities
Community & neighborhood
Location
- Region: Gardendale
- Subdivision: Rosedown
Other
Other facts
- Price range: $370K - $370K
Price history
| Date | Event | Price |
|---|---|---|
| 2/29/2024 | Sold | $370,000-2.6%$149/sqft |
Source: | ||
| 2/17/2024 | Contingent | $380,000$153/sqft |
Source: | ||
| 1/19/2024 | Listed for sale | $380,000+52%$153/sqft |
Source: | ||
| 8/27/2007 | Sold | $250,000$101/sqft |
Source: Public Record Report a problem | ||
Public tax history
| Year | Property taxes | Tax assessment |
|---|---|---|
| 2025 | $2,203 +0.7% | $41,600 +11.6% |
| 2024 | $2,188 +12.2% | $37,280 +11.9% |
| 2023 | $1,950 +13% | $33,320 +12.6% |
Find assessor info on the county website
Neighborhood: 35071
Nearby schools
GreatSchools rating
- 5/10Mt Olive Elementary SchoolGrades: PK-5Distance: 2.2 mi
- 9/10Bragg Middle SchoolGrades: 6-8Distance: 2.4 mi
- 4/10Gardendale High SchoolGrades: 9-12Distance: 2.5 mi
Schools provided by the listing agent
- Elementary: Mt Olive
- Middle: Bragg
- High: Gardendale
Source: GALMLS. This data may not be complete. We recommend contacting the local school district to confirm school assignments for this home.
Get a cash offer in 3 minutes
Find out how much your home could sell for in as little as 3 minutes with a no-obligation cash offer.
Estimated market value$391,100
Get a cash offer in 3 minutes
Find out how much your home could sell for in as little as 3 minutes with a no-obligation cash offer.
Estimated market value
$391,100
