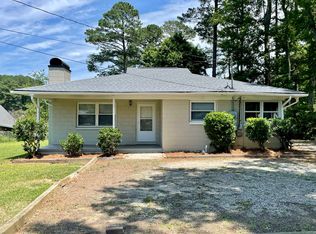Sold for $402,500
$402,500
5707 Old Stage Rd, Raleigh, NC 27603
3beds
2,083sqft
Single Family Residence, Residential
Built in 1960
0.52 Acres Lot
$393,400 Zestimate®
$193/sqft
$2,396 Estimated rent
Home value
$393,400
$374,000 - $413,000
$2,396/mo
Zestimate® history
Loading...
Owner options
Explore your selling options
What's special
Welcome to 5707 Old Stage Road - a one-of-a-kind home that offers space, character, and an unbeatable location just minutes from Downtown Raleigh! The main level features two living areas, a well-appointed kitchen, and three bedrooms, including a primary suite with a full bath. The stone wood-burning fireplace in the main living area adds warmth and charm. A spiral staircase leads to a versatile loft space—ideal for a home office, reading nook, or flex space - along with an additional full bath on the second level. Enjoy the outdoors from the screened-in porch, overlooking a large FENCED backyard with a detached garage that includes extra storage space above AND a separate chicken coop area. **Some photos have been virtually staged to show potential.** New roofs in 2023 (house and detached garage), septic pumped 2023. This home offers no HOA, no city taxes, with easy access to I-40, I-440, Hwy 401, and US-70, as well as nearby attractions such as Red Hat Amphitheater, Lake Wheeler Park, and Lake Benson. Move in and enjoy!
Zillow last checked: 8 hours ago
Listing updated: October 28, 2025 at 12:43am
Listed by:
Erin E Bartow 919-698-6213,
Choice Residential Real Estate
Bought with:
Victoria Pasquale Broccolo, 303441
RENOVISION PROPERTIES LLC
Source: Doorify MLS,MLS#: 10075156
Facts & features
Interior
Bedrooms & bathrooms
- Bedrooms: 3
- Bathrooms: 3
- Full bathrooms: 3
Heating
- Natural Gas
Cooling
- Ceiling Fan(s), Central Air
Appliances
- Included: Dishwasher, Dryer, Electric Range, Refrigerator, Washer
- Laundry: Laundry Room, Main Level
Features
- Ceiling Fan(s), Crown Molding, Double Vanity, Eat-in Kitchen, High Ceilings, Kitchen Island, Kitchen/Dining Room Combination, Natural Woodwork, Master Downstairs, Radon Mitigation, Recessed Lighting, Storage, Tile Counters, Walk-In Closet(s)
- Flooring: Vinyl, Tile, Wood
- Basement: Crawl Space
- Number of fireplaces: 1
- Fireplace features: Family Room, Stone, Wood Burning
Interior area
- Total structure area: 2,083
- Total interior livable area: 2,083 sqft
- Finished area above ground: 2,083
- Finished area below ground: 0
Property
Parking
- Parking features: Carport, Covered, Driveway, Garage
- Garage spaces: 1
- Carport spaces: 1
- Covered spaces: 2
Features
- Levels: One and One Half
- Stories: 1
- Exterior features: Fenced Yard, Rain Gutters, Storage
- Fencing: Back Yard
- Has view: Yes
Lot
- Size: 0.52 Acres
Details
- Parcel number: 1701207404
- Special conditions: Standard
Construction
Type & style
- Home type: SingleFamily
- Architectural style: A-Frame, Traditional
- Property subtype: Single Family Residence, Residential
Materials
- Brick
- Foundation: See Remarks
- Roof: Shingle
Condition
- New construction: No
- Year built: 1960
Utilities & green energy
- Sewer: Septic Tank
- Water: Well
Community & neighborhood
Location
- Region: Raleigh
- Subdivision: Echo Heights
Other
Other facts
- Road surface type: Paved
Price history
| Date | Event | Price |
|---|---|---|
| 3/3/2025 | Sold | $402,500+0.7%$193/sqft |
Source: | ||
| 2/9/2025 | Pending sale | $399,900$192/sqft |
Source: | ||
| 2/6/2025 | Listed for sale | $399,900+6.6%$192/sqft |
Source: | ||
| 1/9/2023 | Sold | $375,000$180/sqft |
Source: | ||
| 11/14/2022 | Pending sale | $375,000$180/sqft |
Source: | ||
Public tax history
| Year | Property taxes | Tax assessment |
|---|---|---|
| 2025 | $2,299 +3% | $403,501 +13.2% |
| 2024 | $2,233 +36.4% | $356,300 +71.8% |
| 2023 | $1,637 +9% | $207,332 +1.1% |
Find assessor info on the county website
Neighborhood: 27603
Nearby schools
GreatSchools rating
- 6/10Smith ElementaryGrades: PK-5Distance: 0.7 mi
- 2/10North Garner MiddleGrades: 6-8Distance: 2.6 mi
- 5/10Garner HighGrades: 9-12Distance: 1.1 mi
Schools provided by the listing agent
- Elementary: Wake - Smith
- Middle: Wake - North Garner
- High: Wake - Garner
Source: Doorify MLS. This data may not be complete. We recommend contacting the local school district to confirm school assignments for this home.
Get a cash offer in 3 minutes
Find out how much your home could sell for in as little as 3 minutes with a no-obligation cash offer.
Estimated market value$393,400
Get a cash offer in 3 minutes
Find out how much your home could sell for in as little as 3 minutes with a no-obligation cash offer.
Estimated market value
$393,400
