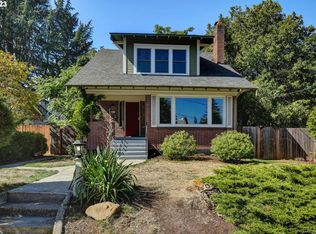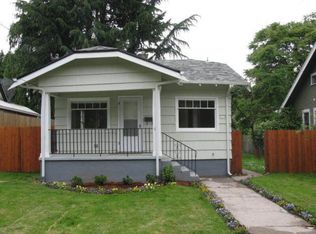Sold
$530,000
5707 NE 26th Ave, Portland, OR 97211
2beds
1,853sqft
Residential, Single Family Residence
Built in 1913
5,227.2 Square Feet Lot
$536,200 Zestimate®
$286/sqft
$2,695 Estimated rent
Home value
$536,200
$499,000 - $574,000
$2,695/mo
Zestimate® history
Loading...
Owner options
Explore your selling options
What's special
Step into a charming piece of Portland's history with this quintessential Craftsman home nestled in a pedestrian paradise. A timeless allure of a bygone era, this residence invites you to experience the warmth of a simpler time, where treelined streets and a tranquil ambiance create a haven for peaceful living. As you approach, a picturesque porch beckons, the perfect spot to savor a glass of refreshing lemonade on lazy afternoons. The craftsmanship of this Portland gem is evident in every detail, from the intricately designed exterior to the thoughtfully preserved features within. Inside, discover the classic charm of your dreams. The living spaces exude a cozy elegance, with windows bringing the outdoor feel inside. The heart of the home, the kitchen, has functionality and ease in mind. Breakfast bar perfect for those quick morning bites. Beyond the walls of this Craftsman, enjoy a park-like setting in your very own private back yard. Explore the vibrant neighborhood. Relish the close proximity to Alberta St local shops, cafes, and friendly parks. This is more than a home; it's an invitation to step into a simpler time, where the pace is gentle, and the surroundings are a testament to the enduring beauty of Portland's heritage. [Home Energy Score = 3. HES Report at https://rpt.greenbuildingregistry.com/hes/OR10223580]
Zillow last checked: 8 hours ago
Listing updated: January 05, 2024 at 07:12am
Listed by:
Amy Tierney amy@thetierneynetwork.com,
Keller Williams Premier Partners,
Amy Minister 360-952-1450,
Keller Williams Premier Partners
Bought with:
Andrew Galler CRS, 200112048
Realty Works Group
Source: RMLS (OR),MLS#: 23377879
Facts & features
Interior
Bedrooms & bathrooms
- Bedrooms: 2
- Bathrooms: 1
- Full bathrooms: 1
Primary bedroom
- Features: Skylight, Walkin Closet, Wallto Wall Carpet
- Level: Upper
Bedroom 2
- Features: Hardwood Floors, Closet
- Level: Upper
Dining room
- Features: Builtin Features, Living Room Dining Room Combo, Sliding Doors, Vaulted Ceiling, Wallto Wall Carpet
- Level: Main
Family room
- Features: Wallto Wall Carpet
- Level: Main
Kitchen
- Features: Eat Bar, Microwave, Free Standing Range, Free Standing Refrigerator
- Level: Main
Living room
- Features: Builtin Features, Living Room Dining Room Combo, Sliding Doors, Vaulted Ceiling, Wallto Wall Carpet
- Level: Main
Heating
- Gravity
Cooling
- None
Appliances
- Included: Free-Standing Refrigerator, Microwave, Stainless Steel Appliance(s), Washer/Dryer, Free-Standing Range, Gas Water Heater
- Laundry: Laundry Room
Features
- Vaulted Ceiling(s), Sink, Closet, Built-in Features, Living Room Dining Room Combo, Eat Bar, Walk-In Closet(s)
- Flooring: Laminate, Wall to Wall Carpet, Hardwood
- Doors: Sliding Doors
- Windows: Wood Frames, Skylight(s)
- Basement: Unfinished
Interior area
- Total structure area: 1,853
- Total interior livable area: 1,853 sqft
Property
Parking
- Total spaces: 1
- Parking features: On Street, Detached
- Garage spaces: 1
- Has uncovered spaces: Yes
Features
- Levels: Two
- Stories: 2
- Patio & porch: Deck, Porch
- Exterior features: Yard
- Fencing: Fenced
- Has view: Yes
- View description: Trees/Woods
Lot
- Size: 5,227 sqft
- Features: Level, SqFt 5000 to 6999
Details
- Parcel number: R190060
- Zoning: R2.5
Construction
Type & style
- Home type: SingleFamily
- Architectural style: Craftsman
- Property subtype: Residential, Single Family Residence
Materials
- Vinyl Siding
- Foundation: Concrete Perimeter
- Roof: Composition
Condition
- Resale
- New construction: No
- Year built: 1913
Utilities & green energy
- Gas: Gas
- Sewer: Public Sewer
- Water: Public
Community & neighborhood
Security
- Security features: None
Location
- Region: Portland
- Subdivision: Concordia
Other
Other facts
- Listing terms: Cash,Conventional,FHA,VA Loan
- Road surface type: Paved
Price history
| Date | Event | Price |
|---|---|---|
| 1/5/2024 | Sold | $530,000+1%$286/sqft |
Source: | ||
| 12/3/2023 | Pending sale | $525,000$283/sqft |
Source: | ||
| 11/29/2023 | Listed for sale | $525,000$283/sqft |
Source: | ||
Public tax history
| Year | Property taxes | Tax assessment |
|---|---|---|
| 2025 | $3,295 +3.7% | $122,300 +3% |
| 2024 | $3,177 +4% | $118,740 +3% |
| 2023 | $3,055 +2.2% | $115,290 +3% |
Find assessor info on the county website
Neighborhood: Concordia
Nearby schools
GreatSchools rating
- 9/10Vernon Elementary SchoolGrades: PK-8Distance: 0.2 mi
- 5/10Jefferson High SchoolGrades: 9-12Distance: 1.6 mi
- 4/10Leodis V. McDaniel High SchoolGrades: 9-12Distance: 3.2 mi
Schools provided by the listing agent
- Elementary: Vernon
- Middle: Vernon
- High: Jefferson
Source: RMLS (OR). This data may not be complete. We recommend contacting the local school district to confirm school assignments for this home.
Get a cash offer in 3 minutes
Find out how much your home could sell for in as little as 3 minutes with a no-obligation cash offer.
Estimated market value
$536,200
Get a cash offer in 3 minutes
Find out how much your home could sell for in as little as 3 minutes with a no-obligation cash offer.
Estimated market value
$536,200

