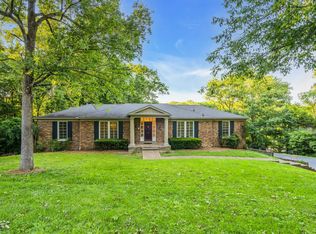Closed
$730,000
5707 Knob Rd, Nashville, TN 37209
5beds
3,640sqft
Single Family Residence, Residential
Built in 1967
0.94 Acres Lot
$719,500 Zestimate®
$201/sqft
$4,885 Estimated rent
Home value
$719,500
$669,000 - $770,000
$4,885/mo
Zestimate® history
Loading...
Owner options
Explore your selling options
What's special
Priced way below the comps! Discover this huge 3,640 sq ft gem in West Nashville on a large lot, offering 5 bedrooms and 4 full bathrooms. This home features a spacious, first floor mother-in-law suite perfect for multigenerational living or a house hack for additional income! Step out into the park-like backyard and relax. This is a blank canvas ready for you to bring your eye for design and update it your way! Perfectly located in the highly sought-after West Nashville, minutes to I-40 and Nashville West Shopping Center. Ideal investment, live-in flip, or house hack! 1 year old roof!
Zillow last checked: 8 hours ago
Listing updated: October 09, 2024 at 11:04am
Listing Provided by:
Allie Boyde (Allison Robertson) 615-879-1623,
Real Broker
Bought with:
Andrew Dicker, 324476
Blackwell Realty
Source: RealTracs MLS as distributed by MLS GRID,MLS#: 2700495
Facts & features
Interior
Bedrooms & bathrooms
- Bedrooms: 5
- Bathrooms: 4
- Full bathrooms: 4
- Main level bedrooms: 1
Bedroom 1
- Features: Suite
- Level: Suite
- Area: 340 Square Feet
- Dimensions: 17x20
Bedroom 2
- Features: Extra Large Closet
- Level: Extra Large Closet
- Area: 144 Square Feet
- Dimensions: 12x12
Bedroom 3
- Features: Extra Large Closet
- Level: Extra Large Closet
- Area: 144 Square Feet
- Dimensions: 12x12
Bedroom 4
- Features: Extra Large Closet
- Level: Extra Large Closet
- Area: 144 Square Feet
- Dimensions: 12x12
Dining room
- Features: Separate
- Level: Separate
- Area: 351 Square Feet
- Dimensions: 13x27
Kitchen
- Area: 242 Square Feet
- Dimensions: 11x22
Living room
- Features: Formal
- Level: Formal
- Area: 208 Square Feet
- Dimensions: 13x16
Heating
- Central
Cooling
- Central Air
Appliances
- Included: Built-In Electric Oven, Cooktop
Features
- Ceiling Fan(s), Entrance Foyer, Extra Closets, In-Law Floorplan, Walk-In Closet(s)
- Flooring: Bamboo, Carpet, Wood
- Basement: Crawl Space
- Number of fireplaces: 1
Interior area
- Total structure area: 3,640
- Total interior livable area: 3,640 sqft
- Finished area above ground: 3,640
Property
Parking
- Total spaces: 6
- Parking features: Garage Faces Side, Asphalt, Driveway, Paved
- Garage spaces: 2
- Uncovered spaces: 4
Features
- Levels: Two
- Stories: 2
- Patio & porch: Deck, Patio, Porch
- Exterior features: Balcony
- Fencing: Back Yard
Lot
- Size: 0.94 Acres
- Dimensions: 174 x 231
- Features: Rolling Slope
Details
- Parcel number: 10305003900
- Special conditions: Standard
Construction
Type & style
- Home type: SingleFamily
- Architectural style: Traditional
- Property subtype: Single Family Residence, Residential
Materials
- Brick, Wood Siding
Condition
- New construction: No
- Year built: 1967
Utilities & green energy
- Sewer: Public Sewer
- Water: Public
- Utilities for property: Water Available
Community & neighborhood
Location
- Region: Nashville
- Subdivision: Hillwood Park
Price history
| Date | Event | Price |
|---|---|---|
| 10/7/2024 | Sold | $730,000-2.7%$201/sqft |
Source: | ||
| 9/30/2024 | Pending sale | $749,900$206/sqft |
Source: | ||
| 9/11/2024 | Contingent | $749,900$206/sqft |
Source: | ||
| 9/6/2024 | Listed for sale | $749,900+50%$206/sqft |
Source: | ||
| 3/23/2017 | Listing removed | $499,990$137/sqft |
Source: Nashville - WEICHERT, REALTORS - The Andrews Group #1790423 Report a problem | ||
Public tax history
| Year | Property taxes | Tax assessment |
|---|---|---|
| 2025 | -- | $214,850 +36.9% |
| 2024 | $5,107 | $156,950 |
| 2023 | $5,107 | $156,950 |
Find assessor info on the county website
Neighborhood: White Bridge
Nearby schools
GreatSchools rating
- 6/10Gower Elementary SchoolGrades: PK-5Distance: 3.6 mi
- 5/10H G Hill Middle SchoolGrades: 6-8Distance: 1.5 mi
Schools provided by the listing agent
- Elementary: Gower Elementary
- Middle: H. G. Hill Middle
- High: James Lawson High School
Source: RealTracs MLS as distributed by MLS GRID. This data may not be complete. We recommend contacting the local school district to confirm school assignments for this home.
Get a cash offer in 3 minutes
Find out how much your home could sell for in as little as 3 minutes with a no-obligation cash offer.
Estimated market value$719,500
Get a cash offer in 3 minutes
Find out how much your home could sell for in as little as 3 minutes with a no-obligation cash offer.
Estimated market value
$719,500
