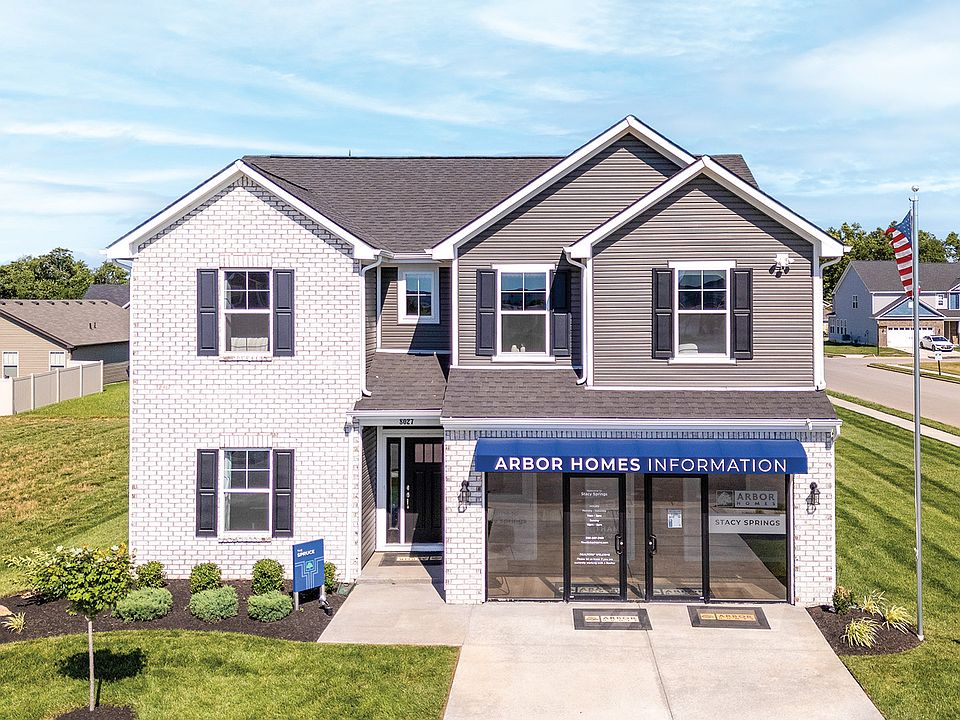The Stacy Springs home offers a welcoming exterior, characterized by its classic design and modern touches. Step inside to discover 9-foot first-floor ceilings that create an airy and spacious atmosphere. Vinyl plank flooring in the common areas make the space beautiful.
The kitchen is a chef's dream, including 42-inch tall straight upper cabinets that maximize storage space and granite countertops that are both beautiful and durable. With the convenience package, you'll enjoy a range of additional features that enhance your everyday living. The stainless-steel appliances complete the modern kitchen, adding a sleek and sophisticated look.
The primary bathroom is a luxurious retreat featuring double sinks for added convenience and style. All the bathrooms are equally impressive with quartz countertops that elevate the design and add a touch of elegance. The first-floor common areas are adorned with stylish vinyl plank flooring, making them easy to clean and maintain.
For added comfort and functionality, the home comes pre-wired for a ceiling fan in the great room and includes flat-panel TV in-wall cable conduit for a seamless entertainment experience.
This thoughtfully designed home offers the perfect blend of style, functionality, and comfort. Schedule your private tour today.
New construction
$338,031
5707 Jennway Court, Charlestown, IN 47111
4beds
2,343sqft
Single Family Residence
Built in 2024
5,227.2 Square Feet Lot
$-- Zestimate®
$144/sqft
$-- HOA
What's special
Quartz countertopsWelcoming exteriorDouble sinksGranite countertopsStainless-steel appliancesVinyl plank flooring
Call: (930) 300-1014
- 331 days |
- 86 |
- 1 |
Zillow last checked: 8 hours ago
Listing updated: November 18, 2024 at 01:25pm
Listed by:
Darryl Stevenson,
Ridgeline Realty LLC
Source: SIRA,MLS#: 2024012313 Originating MLS: Southern Indiana REALTORS Association
Originating MLS: Southern Indiana REALTORS Association
Travel times
Schedule tour
Select your preferred tour type — either in-person or real-time video tour — then discuss available options with the builder representative you're connected with.
Facts & features
Interior
Bedrooms & bathrooms
- Bedrooms: 4
- Bathrooms: 3
- Full bathrooms: 2
- 1/2 bathrooms: 1
Primary bedroom
- Description: Flooring: Carpet
- Level: Second
Bedroom
- Description: Flooring: Carpet
- Level: Second
Bedroom
- Description: Flooring: Carpet
- Level: Second
Bedroom
- Description: Flooring: Carpet
- Level: Second
Dining room
- Description: Flooring: Luxury Vinyl,Luxury VinylPlank
- Level: First
Other
- Description: Flooring: Vinyl
- Level: Second
Other
- Description: Flooring: Vinyl
- Level: Second
Half bath
- Description: Flooring: Luxury Vinyl,Luxury VinylPlank
- Level: First
Kitchen
- Description: Flooring: Luxury Vinyl,Luxury VinylPlank
- Level: First
Living room
- Description: Flooring: Luxury Vinyl,Luxury VinylPlank
- Level: First
Office
- Description: Flooring: Carpet
- Level: First
Other
- Description: Laundry Room,Flooring: Luxury Vinyl,Luxury VinylPlank
- Level: First
Other
- Description: Loft,Flooring: Carpet
- Level: Second
Heating
- Forced Air, Heat Pump
Cooling
- Central Air
Appliances
- Included: Dishwasher, Microwave, Oven, Range
- Laundry: Main Level, Laundry Room
Features
- Entrance Foyer, Home Office, Loft, Bath in Primary Bedroom, Main Level Primary, Utility Room, Walk-In Closet(s)
- Has basement: No
- Has fireplace: No
- Fireplace features: None
Interior area
- Total structure area: 2,343
- Total interior livable area: 2,343 sqft
- Finished area above ground: 2,343
- Finished area below ground: 0
Property
Parking
- Total spaces: 2
- Parking features: Attached, Garage Faces Front, Garage
- Attached garage spaces: 2
Features
- Levels: Two
- Stories: 2
- Patio & porch: Covered, Porch
- Exterior features: Landscaping, Porch
Lot
- Size: 5,227.2 Square Feet
Details
- Parcel number: New or Under Construction
- Zoning: Residential
- Zoning description: Residential
Construction
Type & style
- Home type: SingleFamily
- Architectural style: Two Story
- Property subtype: Single Family Residence
Materials
- Vinyl Siding
- Foundation: Slab
- Roof: Shingle
Condition
- Under Construction
- New construction: Yes
- Year built: 2024
Details
- Builder name: Arbor Homes
Utilities & green energy
- Sewer: Public Sewer
- Water: Connected, Public
Community & HOA
Community
- Subdivision: Stacy Springs
Location
- Region: Charlestown
Financial & listing details
- Price per square foot: $144/sqft
- Date on market: 11/18/2024
- Listing terms: Cash,Conventional,Contract,FHA,USDA Loan,VA Loan
About the community
Join the neighborhood of Stacy Springs, a scenic new home community located minutes from I-265 in Charlestown, IN. Find your next home here and enjoy an easy commute to anywhere in the Southern Indiana and Kentucky area. The River Ridge Industrial Park can be reached within minutes with shopping and restaurants all close by! Even though Charlestown's terrific location makes it easy to commute, this alluring new community will make you want to stay home and enjoy. Schedule your private tour today!
Source: Arbor Homes

