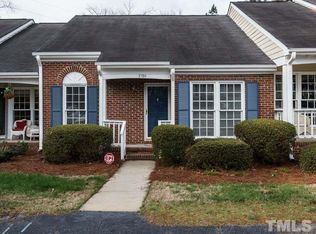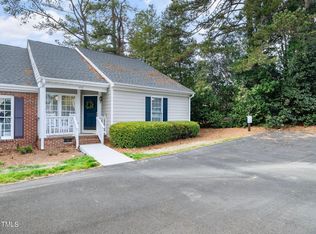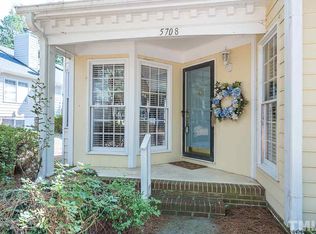Sold for $300,000
$300,000
5707 Grasmere Ct, Raleigh, NC 27609
2beds
1,128sqft
Townhouse, Residential
Built in 1984
1,742.4 Square Feet Lot
$302,900 Zestimate®
$266/sqft
$1,660 Estimated rent
Home value
$302,900
$288,000 - $318,000
$1,660/mo
Zestimate® history
Loading...
Owner options
Explore your selling options
What's special
TAKiNG BACKUP OFFERS. They just don't make this anymore! Gorgeous town home community w/lots of green space and landscaping! Great location near shops, dining, and more. Enjoy fabulous end unit with one floor easy living! Parking is just steps from the front door which is protected by a covered porch. This transitional open format design has vaulted ceilings with easy care wood grain laminate flooring & tile in baths. Your kitchen has white cabinets, white appliances, newer hardware and lovely granite tops, along with a light filled eat-in nook. Your fridge, washer and dryer are included! Enjoy all goings on in the living area while you cook w/large opening over the sink to a bar out to the family room. Arrange the living space to have formal dining or an office nook and more. Such a roomy flexible plan with a fireplace for those chilly evenings. NEW Replacement Windows and a lovely NEW Screen Porch welcome the beautiful nature inside both added in 2022, along with NEW HVAC too! BRs painted 10/01/23!!! Living areas painted 2019-20 along with all replacement door hardware. New fresh paving! Quiet and Private!
Zillow last checked: 8 hours ago
Listing updated: October 27, 2025 at 11:33pm
Listed by:
Cynthia Parker 919-805-1180,
Corcoran DeRonja Real Estate
Bought with:
Kathy Garcia, 330601
EXP Realty LLC
Source: Doorify MLS,MLS#: 2529956
Facts & features
Interior
Bedrooms & bathrooms
- Bedrooms: 2
- Bathrooms: 2
- Full bathrooms: 2
Heating
- Electric, Heat Pump
Cooling
- Central Air
Appliances
- Included: Dishwasher, Dryer, Electric Range, Electric Water Heater, Microwave, Plumbed For Ice Maker, Refrigerator, Washer
- Laundry: Electric Dryer Hookup, In Kitchen, Laundry Closet, Main Level
Features
- Bathtub/Shower Combination, Ceiling Fan(s), Eat-in Kitchen, Entrance Foyer, Granite Counters, High Ceilings, Living/Dining Room Combination, Master Downstairs, Storage
- Flooring: Laminate, Tile
- Doors: Storm Door(s)
- Windows: Insulated Windows
- Basement: Crawl Space
- Number of fireplaces: 1
- Fireplace features: Family Room
Interior area
- Total structure area: 1,128
- Total interior livable area: 1,128 sqft
- Finished area above ground: 1,128
- Finished area below ground: 0
Property
Parking
- Parking features: Parking Lot
Accessibility
- Accessibility features: Accessible Washer/Dryer, Level Flooring
Features
- Levels: One
- Stories: 1
- Patio & porch: Covered, Porch, Screened
- Exterior features: Rain Gutters
- Has view: Yes
Lot
- Size: 1,742 sqft
- Dimensions: 29 x 65 x 29 x 65
Details
- Parcel number: 1716273583
Construction
Type & style
- Home type: Townhouse
- Architectural style: Transitional
- Property subtype: Townhouse, Residential
Materials
- Fiber Cement, Masonite
Condition
- New construction: No
- Year built: 1984
Utilities & green energy
- Sewer: Public Sewer
- Water: Public
- Utilities for property: Cable Available
Community & neighborhood
Location
- Region: Raleigh
- Subdivision: Cambridge Oaks
HOA & financial
HOA
- Has HOA: Yes
- HOA fee: $310 monthly
- Services included: Insurance, Maintenance Grounds, Maintenance Structure, Road Maintenance
Price history
| Date | Event | Price |
|---|---|---|
| 12/5/2023 | Sold | $300,000-4.8%$266/sqft |
Source: | ||
| 12/1/2023 | Pending sale | $315,000$279/sqft |
Source: BURMLS #2529956 Report a problem | ||
| 11/3/2023 | Contingent | $315,000$279/sqft |
Source: | ||
| 10/18/2023 | Price change | $315,000-3.1%$279/sqft |
Source: | ||
| 9/16/2023 | Price change | $325,000-2.1%$288/sqft |
Source: | ||
Public tax history
| Year | Property taxes | Tax assessment |
|---|---|---|
| 2025 | $2,217 -14.7% | $296,888 |
| 2024 | $2,598 +19.9% | $296,888 +50.8% |
| 2023 | $2,167 +7.6% | $196,940 |
Find assessor info on the county website
Neighborhood: North Raleigh
Nearby schools
GreatSchools rating
- 6/10Green ElementaryGrades: PK-5Distance: 1.3 mi
- 5/10Carroll MiddleGrades: 6-8Distance: 1.6 mi
- 6/10Sanderson HighGrades: 9-12Distance: 1.5 mi
Schools provided by the listing agent
- Elementary: Wake - Green
- Middle: Wake - Carroll
- High: Wake - Sanderson
Source: Doorify MLS. This data may not be complete. We recommend contacting the local school district to confirm school assignments for this home.
Get a cash offer in 3 minutes
Find out how much your home could sell for in as little as 3 minutes with a no-obligation cash offer.
Estimated market value$302,900
Get a cash offer in 3 minutes
Find out how much your home could sell for in as little as 3 minutes with a no-obligation cash offer.
Estimated market value
$302,900


