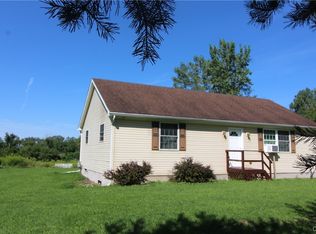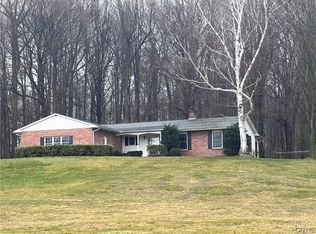Welcome to this one of a kind ranch style home in the Jordan Elbridge School District! It has everything you've been waiting for! Meticulously maintained and completely move in ready. Features a large open concept kitchen/dining/living space. 3 very spacious bedrooms and 1.5 baths. Wood burning stove creates a cozy feel! First floor laundry for easy access. The three seasons room adds additional seating, leads to two raised deck spaces and overlooks the stunning L shaped pool. Bonus room in the attic with large walk in storage space. Updates include new windows, appliances, in ground pool and much more. Ideal outdoor entertainment space with plenty of privacy. All sitting on just under an acre of land. You won't find anything else like it on the market. Pack your bags and move right in. Schedule your showing today!
This property is off market, which means it's not currently listed for sale or rent on Zillow. This may be different from what's available on other websites or public sources.

