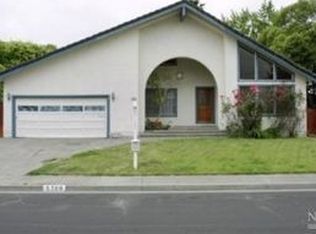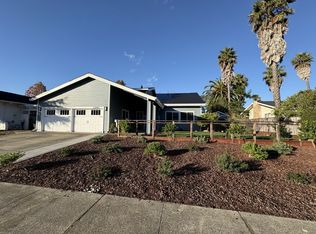Sold for $910,000
$910,000
5707 Davis Circle, Rohnert Park, CA 94928
3beds
2,431sqft
Single Family Residence
Built in 1977
9,182.45 Square Feet Lot
$940,200 Zestimate®
$374/sqft
$4,531 Estimated rent
Home value
$940,200
$837,000 - $1.05M
$4,531/mo
Zestimate® history
Loading...
Owner options
Explore your selling options
What's special
This beautifully appointed home in the sought after Country Club Estates neighborhood is move-in ready and awaiting its next family. The 2,431 square foot home has soaring open beam ceilings,formal living and dining rooms, a kitchen/family room and full bath on the main level. The updated kitchen features granite counters and newer appliances. Upstairs you will find a primary suite with a sitting area or office space and three sets of sliding doors to a wrap around balcony perfect for enjoying your morning coffee. Two generously sized bedrooms, and a remodeled bathroom complete the second floor. The 9,000+ sqft lot is nicely landscaped and includes a stone patio and a fully fenced pool and a spa for true indoor/outdoor living. The three car garage provides ample space for all of your toys. There are solar panels for the house and pool. Recent improvements include new perimeter fencing, pool fencing, an attic fan, new interior paint, a storage enclosure in the 3rd garage bay, and 220 amp power in the garage. Nicely located near Dorotea Park, trails, schools, shopping and dining.
Zillow last checked: 8 hours ago
Listing updated: April 23, 2025 at 06:31am
Listed by:
Martha Saly DRE #01953047 707-480-0596,
Century 21 Epic 707-577-7777,
Jill E Rake DRE #00864539 707-481-4625,
Century 21 Epic
Bought with:
Kohl Hammond, DRE #02196766
W Real Estate
Source: BAREIS,MLS#: 324081725 Originating MLS: Sonoma
Originating MLS: Sonoma
Facts & features
Interior
Bedrooms & bathrooms
- Bedrooms: 3
- Bathrooms: 3
- Full bathrooms: 3
Primary bedroom
- Features: Balcony, Closet, Sitting Area
Bedroom
- Level: Upper
Bathroom
- Level: Main,Upper
Dining room
- Features: Formal Area
- Level: Main
Kitchen
- Features: Granite Counters, Kitchen Island, Kitchen/Family Combo, Pantry Cabinet, Skylight(s)
- Level: Main
Living room
- Features: Cathedral/Vaulted, Open Beam Ceiling
- Level: Main
Heating
- Central, Fireplace(s), Gas
Cooling
- Ceiling Fan(s), Other, See Remarks
Appliances
- Included: Dishwasher, Free-Standing Gas Range, Free-Standing Refrigerator, Range Hood, Dryer, Washer
- Laundry: Electric, Gas Hook-Up, In Garage
Features
- Cathedral Ceiling(s), Open Beam Ceiling
- Windows: Skylight(s)
- Has basement: No
- Number of fireplaces: 1
- Fireplace features: Living Room
Interior area
- Total structure area: 2,431
- Total interior livable area: 2,431 sqft
Property
Parking
- Total spaces: 6
- Parking features: Attached, Garage Door Opener, See Remarks
- Attached garage spaces: 3
Features
- Levels: Two
- Stories: 2
- Patio & porch: Rear Porch, Front Porch, Patio
- Exterior features: Balcony
- Pool features: In Ground, Fenced, Solar Heat
- Has spa: Yes
- Spa features: Private
- Fencing: Cross Fenced,Full,Security
Lot
- Size: 9,182 sqft
- Features: Sprinklers In Front, Landscape Front, Landscape Misc
Details
- Additional structures: Storage
- Parcel number: 143650064000
- Special conditions: Offer As Is,Trust
Construction
Type & style
- Home type: SingleFamily
- Property subtype: Single Family Residence
Materials
- Stucco
- Foundation: Concrete Perimeter
- Roof: Composition
Condition
- Year built: 1977
Utilities & green energy
- Electric: 220 Volts in Laundry
- Sewer: Public Sewer
- Water: Public
- Utilities for property: Cable Available, DSL Available, Electricity Connected, Natural Gas Connected, Public
Green energy
- Energy generation: Solar
Community & neighborhood
Security
- Security features: Carbon Monoxide Detector(s), Double Strapped Water Heater, Security Fence, Smoke Detector(s)
Location
- Region: Rohnert Park
- Subdivision: Country Club Estates
HOA & financial
HOA
- Has HOA: No
Other
Other facts
- Road surface type: Paved
Price history
| Date | Event | Price |
|---|---|---|
| 4/23/2025 | Sold | $910,000-4.2%$374/sqft |
Source: | ||
| 1/1/2025 | Pending sale | $949,500$391/sqft |
Source: | ||
| 12/2/2024 | Listed for sale | $949,500$391/sqft |
Source: | ||
| 11/17/2024 | Contingent | $949,500$391/sqft |
Source: | ||
| 10/18/2024 | Listed for sale | $949,500+24.9%$391/sqft |
Source: | ||
Public tax history
| Year | Property taxes | Tax assessment |
|---|---|---|
| 2025 | $9,824 +2.6% | $847,789 +2% |
| 2024 | $9,579 +1.1% | $831,166 +2% |
| 2023 | $9,471 +1.7% | $814,870 +2% |
Find assessor info on the county website
Neighborhood: 94928
Nearby schools
GreatSchools rating
- 4/10Evergreen Elementary SchoolGrades: K-5Distance: 0.4 mi
- 4/10Lawrence E. Jones Middle SchoolGrades: 6-8Distance: 0.8 mi
- 4/10Rancho Cotate High SchoolGrades: 9-12Distance: 1.3 mi
Get pre-qualified for a loan
At Zillow Home Loans, we can pre-qualify you in as little as 5 minutes with no impact to your credit score.An equal housing lender. NMLS #10287.

