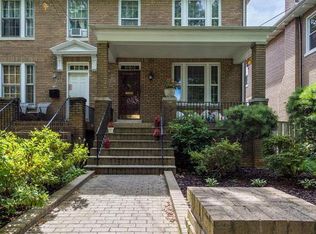Sold for $972,000 on 07/03/25
$972,000
5707 Colorado Ave NW, Washington, DC 20011
3beds
2,324sqft
Single Family Residence
Built in 1925
1,808 Square Feet Lot
$969,100 Zestimate®
$418/sqft
$4,158 Estimated rent
Home value
$969,100
$921,000 - $1.02M
$4,158/mo
Zestimate® history
Loading...
Owner options
Explore your selling options
What's special
Located in a prime pocket of 16th Street Heights, this beautifully renovated semi-detached residence blends timeless architecture with refined modern updates. The main level showcases a sophisticated open layout, perfect for everyday living and effortless entertaining. Wide-plank flooring guides you from the sun-lit living room, complete with a wood-burning fireplace, to a discreet powder room, a central dining area, and a stunning kitchen designed with stainless steel appliances, light quartz countertops, modern cabinetry, and ample prep space. The flow is intuitive and ideal for hosting. Upstairs, you'll find three spacious bedrooms and two tastefully designed full bathrooms. A fully finished attic adds valuable flexibility—ideal for use as a loft, storage, or a stylish flex space. The lower level, accessible via a private entrance, features a full bathroom and a large open layout, making it a great option for guest accommodations, a recreation area, or even a potential rental unit conversion. Notable upgrades include brand-new roof, windows, plumbing, electrical system. delivering comfort and peace of mind. Outdoors, the fenced rear yard creates a private escape with a cozy deck and manicured landscaping, while the front of the home offers wonderful curb appeal with a spacious porch and an elegant flagstone walkway. A one-car garage, with a Bluetooth-controlled automated door and an additional parking pad complete this property. Ideally located just minutes from shopping, dining, and Rock Creek Park, with easy access to public transit and major commuter routes like Route 29, I-495, and Rock Creek Parkway. Schedule your private tour today!
Zillow last checked: 8 hours ago
Listing updated: July 04, 2025 at 01:24am
Listed by:
Andres Serafini 240-418-8899,
Realty of America LLC,
Listing Team: The Washingtonian Group, Co-Listing Team: The Washingtonian Group,Co-Listing Agent: Kevin Jill 703-401-2157,
Realty of America LLC
Bought with:
J.P. Montalvan, SP98358848
Compass
Source: Bright MLS,MLS#: DCDC2195576
Facts & features
Interior
Bedrooms & bathrooms
- Bedrooms: 3
- Bathrooms: 4
- Full bathrooms: 3
- 1/2 bathrooms: 1
- Main level bathrooms: 1
Bonus room
- Level: Upper
Heating
- Forced Air, Natural Gas
Cooling
- Central Air, Electric
Appliances
- Included: Microwave, Dishwasher, Dryer, Oven/Range - Gas, Range Hood, Refrigerator, Stainless Steel Appliance(s), Washer, Water Heater, Gas Water Heater
- Laundry: Washer In Unit, Dryer In Unit, Lower Level
Features
- Attic, Bathroom - Walk-In Shower, Ceiling Fan(s), Dining Area, Open Floorplan, Kitchen Island
- Flooring: Luxury Vinyl
- Basement: Finished,Interior Entry,Exterior Entry,Heated,Improved,Rear Entrance,Walk-Out Access,Windows
- Number of fireplaces: 1
- Fireplace features: Brick, Wood Burning
Interior area
- Total structure area: 2,324
- Total interior livable area: 2,324 sqft
- Finished area above ground: 1,528
- Finished area below ground: 796
Property
Parking
- Total spaces: 3
- Parking features: Garage Faces Rear, Concrete, Driveway, Off Street, Attached
- Attached garage spaces: 1
- Uncovered spaces: 2
Accessibility
- Accessibility features: None
Features
- Levels: Three
- Stories: 3
- Patio & porch: Deck, Porch
- Exterior features: Lighting
- Pool features: None
- Fencing: Back Yard,Wood
Lot
- Size: 1,808 sqft
- Features: Rear Yard, Level, Chillum-Urban Land Complex
Details
- Additional structures: Above Grade, Below Grade
- Parcel number: 2797//0050
- Zoning: RA-1
- Special conditions: Standard
Construction
Type & style
- Home type: SingleFamily
- Architectural style: Colonial
- Property subtype: Single Family Residence
- Attached to another structure: Yes
Materials
- Brick
- Foundation: Concrete Perimeter
- Roof: Shingle
Condition
- New construction: No
- Year built: 1925
- Major remodel year: 2024
Utilities & green energy
- Sewer: Public Sewer
- Water: Public
Community & neighborhood
Location
- Region: Washington
- Subdivision: 16th Street Heights
Other
Other facts
- Listing agreement: Exclusive Agency
- Listing terms: Conventional
- Ownership: Fee Simple
Price history
| Date | Event | Price |
|---|---|---|
| 7/3/2025 | Sold | $972,000-1.3%$418/sqft |
Source: | ||
| 7/2/2025 | Pending sale | $985,000$424/sqft |
Source: | ||
| 5/9/2025 | Contingent | $985,000$424/sqft |
Source: | ||
| 4/24/2025 | Listed for sale | $985,000-1.3%$424/sqft |
Source: | ||
| 4/11/2025 | Listing removed | $997,500$429/sqft |
Source: | ||
Public tax history
| Year | Property taxes | Tax assessment |
|---|---|---|
| 2025 | $5,743 +1.4% | $675,700 +1.4% |
| 2024 | $5,663 +5.4% | $666,250 +5.4% |
| 2023 | $5,371 +9.3% | $631,930 +9.3% |
Find assessor info on the county website
Neighborhood: Sixteenth Street Heights
Nearby schools
GreatSchools rating
- 5/10Brightwood Education CampusGrades: PK-5Distance: 0.2 mi
- 5/10Ida B. Wells Middle SchoolGrades: 6-8Distance: 0.8 mi
- 4/10Coolidge High SchoolGrades: 9-12Distance: 0.9 mi
Schools provided by the listing agent
- District: District Of Columbia Public Schools
Source: Bright MLS. This data may not be complete. We recommend contacting the local school district to confirm school assignments for this home.

Get pre-qualified for a loan
At Zillow Home Loans, we can pre-qualify you in as little as 5 minutes with no impact to your credit score.An equal housing lender. NMLS #10287.
Sell for more on Zillow
Get a free Zillow Showcase℠ listing and you could sell for .
$969,100
2% more+ $19,382
With Zillow Showcase(estimated)
$988,482