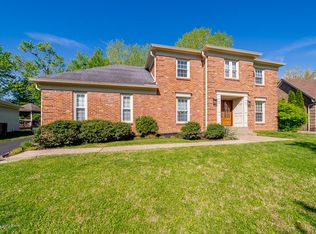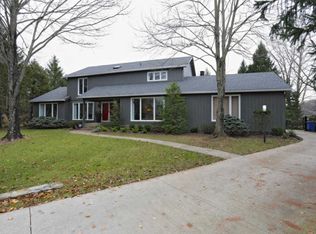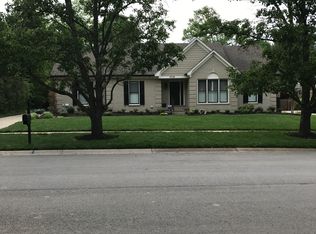Sold for $452,500
$452,500
5706 Timber Ridge Dr, Prospect, KY 40059
4beds
2,657sqft
Single Family Residence
Built in 1990
10,018.8 Square Feet Lot
$453,800 Zestimate®
$170/sqft
$3,186 Estimated rent
Home value
$453,800
$427,000 - $481,000
$3,186/mo
Zestimate® history
Loading...
Owner options
Explore your selling options
What's special
Attractive, traditional brick 2-story home featuring crown molding in the entryway, formal living room, and dining room. Tray ceilings enhance the dining room and master bedroom, adding a touch of style. The family room boasts beautiful woodwork and an extended floor plan that seamlessly connects to the eat-in kitchen, which includes a large pantry and vaulted ceiling. Upstairs, the primary bedroom offers a separate sitting room and an exceptionally large walk-in closet. The en-suite bathroom features a luxurious whirlpool tub. Additionally, there are three large bedrooms, a second full bathroom, and a second-floor laundry room. This home combines traditional charm with amenities for a comfortable and stylish living experience.
Zillow last checked: 8 hours ago
Listing updated: July 05, 2025 at 10:17pm
Listed by:
Melissa S Doggett 502-608-4247,
Nest Realty,
Ollie Jones 502-314-5741
Bought with:
Tracie Boddy, 267864
Keller Williams Collective
Source: GLARMLS,MLS#: 1684443
Facts & features
Interior
Bedrooms & bathrooms
- Bedrooms: 4
- Bathrooms: 3
- Full bathrooms: 2
- 1/2 bathrooms: 1
Primary bedroom
- Level: Second
Bedroom
- Level: Second
Bedroom
- Level: Second
Bedroom
- Level: Second
Half bathroom
- Level: First
Full bathroom
- Level: Second
Full bathroom
- Level: Second
Dining room
- Description: Formal
- Level: First
Family room
- Level: First
Kitchen
- Description: Eat in Kitchen
- Level: First
Laundry
- Level: Second
Living room
- Level: First
Heating
- Forced Air, Natural Gas
Cooling
- Central Air
Features
- Basement: Unfinished
- Number of fireplaces: 1
Interior area
- Total structure area: 2,657
- Total interior livable area: 2,657 sqft
- Finished area above ground: 2,657
- Finished area below ground: 0
Property
Parking
- Total spaces: 2
- Parking features: Attached, Entry Rear
- Attached garage spaces: 2
Features
- Stories: 2
- Patio & porch: Deck, Porch
- Fencing: None
Lot
- Size: 10,018 sqft
Details
- Parcel number: 171100270000
Construction
Type & style
- Home type: SingleFamily
- Architectural style: Traditional
- Property subtype: Single Family Residence
Materials
- Brick
- Foundation: Concrete Blk
- Roof: Shingle
Condition
- Year built: 1990
Utilities & green energy
- Sewer: Public Sewer
- Water: Public
- Utilities for property: Electricity Connected, Natural Gas Connected
Community & neighborhood
Location
- Region: Prospect
- Subdivision: The Landings
HOA & financial
HOA
- Has HOA: No
Price history
| Date | Event | Price |
|---|---|---|
| 6/5/2025 | Sold | $452,500-3.5%$170/sqft |
Source: | ||
| 4/18/2025 | Contingent | $469,000$177/sqft |
Source: | ||
| 4/15/2025 | Listed for sale | $469,000$177/sqft |
Source: | ||
Public tax history
| Year | Property taxes | Tax assessment |
|---|---|---|
| 2021 | $3,512 +8.9% | $279,850 |
| 2020 | $3,224 | $279,850 |
| 2019 | $3,224 +3.7% | $279,850 |
Find assessor info on the county website
Neighborhood: 40059
Nearby schools
GreatSchools rating
- 9/10Norton Elementary SchoolGrades: K-5Distance: 2.6 mi
- 5/10Kammerer Middle SchoolGrades: 6-8Distance: 3.4 mi
- 8/10Ballard High SchoolGrades: 9-12Distance: 3.5 mi
Get pre-qualified for a loan
At Zillow Home Loans, we can pre-qualify you in as little as 5 minutes with no impact to your credit score.An equal housing lender. NMLS #10287.
Sell with ease on Zillow
Get a Zillow Showcase℠ listing at no additional cost and you could sell for —faster.
$453,800
2% more+$9,076
With Zillow Showcase(estimated)$462,876


